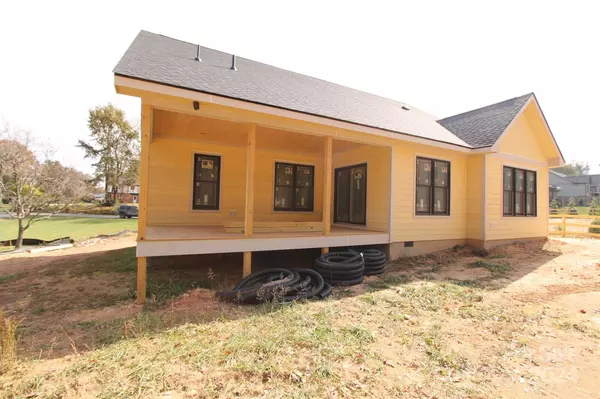
41 S Melissa WAY Hendersonville, NC 28791
3 Beds
2 Baths
1,827 SqFt
UPDATED:
11/12/2024 07:24 PM
Key Details
Property Type Single Family Home
Sub Type Single Family Residence
Listing Status Active
Purchase Type For Sale
Square Footage 1,827 sqft
Price per Sqft $355
MLS Listing ID 4018843
Bedrooms 3
Full Baths 2
Construction Status Under Construction
Abv Grd Liv Area 1,827
Lot Size 0.500 Acres
Acres 0.5
Property Description
PICTURES ARE NOT OF EXACT HOME, OR RENDERINGS OF EXACT HOME. Garage will be a front load, not side load. Exact finishes will differ. The floor plan shown is "reversed" to show as similar as possible what the actual layout will be. "Mechanical Room" in floor plan will be a small office with glass doors facing the great room. Primary BR has been extended 2 feet in the back. Actual pictures will be added as work is completed.
Location
State NC
County Henderson
Zoning R2
Rooms
Main Level Bedrooms 3
Main Level Primary Bedroom
Main Level Bedroom(s)
Main Level Bedroom(s)
Main Level Bathroom-Full
Main Level Bathroom-Full
Main Level Kitchen
Main Level Laundry
Main Level Living Room
Main Level Office
Interior
Interior Features Kitchen Island, Open Floorplan, Pantry, Split Bedroom, Walk-In Closet(s), Walk-In Pantry
Heating Heat Pump
Cooling Heat Pump
Flooring Tile, Wood, Other - See Remarks
Fireplaces Type Great Room
Fireplace true
Appliance Dishwasher, Electric Oven
Exterior
Garage Spaces 2.0
Garage true
Building
Dwelling Type Site Built
Foundation Crawl Space
Sewer Septic Installed
Water City
Level or Stories One
Structure Type Fiber Cement
New Construction true
Construction Status Under Construction
Schools
Elementary Schools Mills River
Middle Schools Rugby
High Schools West Henderson
Others
Senior Community false
Acceptable Financing Cash, Conventional
Listing Terms Cash, Conventional
Special Listing Condition None






