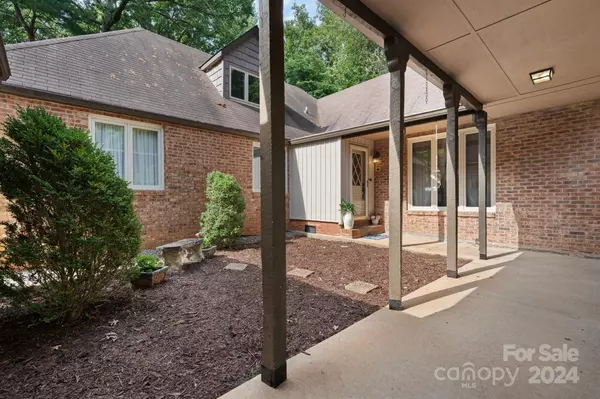
1178 18th AVE NE Hickory, NC 28601
4 Beds
4 Baths
3,827 SqFt
UPDATED:
11/11/2024 09:17 PM
Key Details
Property Type Single Family Home
Sub Type Single Family Residence
Listing Status Pending
Purchase Type For Sale
Square Footage 3,827 sqft
Price per Sqft $104
Subdivision Huntington Forest
MLS Listing ID 4153462
Style Other
Bedrooms 4
Full Baths 4
Abv Grd Liv Area 2,694
Year Built 1973
Lot Size 0.380 Acres
Acres 0.38
Property Description
Location
State NC
County Catawba
Zoning R-3
Rooms
Basement Full, Interior Entry, Partially Finished, Storage Space, Walk-Out Access
Main Level Bedrooms 2
Main Level Primary Bedroom
Main Level Den
Main Level Family Room
Main Level Bedroom(s)
Main Level Dining Room
Main Level Sunroom
Main Level Living Room
Main Level Kitchen
Main Level Bathroom-Full
Upper Level Bathroom-Full
Main Level Bathroom-Full
Upper Level Bedroom(s)
Basement Level 2nd Kitchen
Upper Level Bedroom(s)
Basement Level Family Room
Basement Level Office
Basement Level Workshop
Interior
Heating Heat Pump
Cooling Central Air
Fireplaces Type Family Room, Living Room
Fireplace true
Appliance Electric Range, Refrigerator
Exterior
Exterior Feature Other - See Remarks
Garage Spaces 2.0
Utilities Available Electricity Connected, Gas
Waterfront Description None
Roof Type Asbestos Shingle
Garage true
Building
Lot Description Sloped
Dwelling Type Site Built
Foundation Basement
Sewer Public Sewer
Water City
Architectural Style Other
Level or Stories One and One Half
Structure Type Brick Partial,Vinyl,Wood
New Construction false
Schools
Elementary Schools St. Stephens
Middle Schools Arndt
High Schools St. Stephens
Others
Senior Community false
Special Listing Condition None






