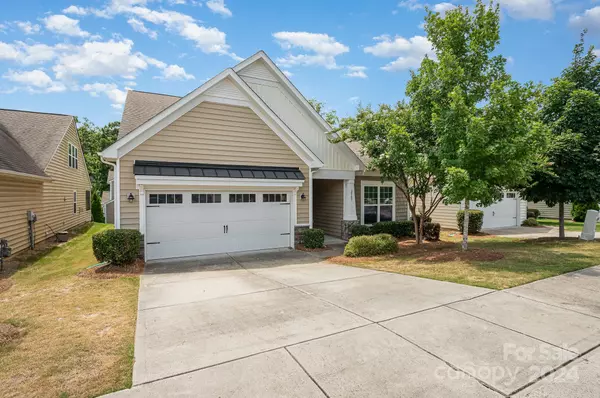
2505 Southern Trace DR Waxhaw, NC 28173
3 Beds
3 Baths
2,603 SqFt
UPDATED:
11/09/2024 02:43 PM
Key Details
Property Type Single Family Home
Sub Type Single Family Residence
Listing Status Active Under Contract
Purchase Type For Sale
Square Footage 2,603 sqft
Price per Sqft $180
Subdivision Lawson
MLS Listing ID 4157067
Bedrooms 3
Full Baths 3
Abv Grd Liv Area 2,603
Year Built 2013
Lot Size 6,098 Sqft
Acres 0.14
Property Description
You'll find a third bedroom and another full bathroom upstairs, perfect for guests or family. The versatile recreational room offers endless possibilities for entertainment, relaxation, or a home office. Outside, enjoy the tranquility of the screened-in porch, perfect for sipping your morning coffee or unwinding in the evening.
Location
State NC
County Union
Zoning AJ5
Rooms
Main Level Bedrooms 2
Main Level Primary Bedroom
Main Level Bathroom-Full
Main Level Bathroom-Full
Main Level Bathroom-Full
Main Level Kitchen
Main Level Living Room
Main Level Breakfast
Main Level Dining Room
Upper Level Bathroom-Full
Main Level Laundry
Upper Level Bedroom(s)
Upper Level Recreation Room
Interior
Heating Forced Air
Cooling Central Air
Fireplaces Type Living Room
Fireplace true
Appliance Dishwasher, Gas Range, Microwave, Refrigerator
Exterior
Garage Spaces 2.0
Garage true
Building
Dwelling Type Site Built
Foundation Slab
Sewer County Sewer
Water County Water
Level or Stories One and One Half
Structure Type Stone,Vinyl
New Construction false
Schools
Elementary Schools Unspecified
Middle Schools Unspecified
High Schools Cuthbertson
Others
Senior Community false
Acceptable Financing Cash, Conventional, FHA, VA Loan
Listing Terms Cash, Conventional, FHA, VA Loan
Special Listing Condition None






