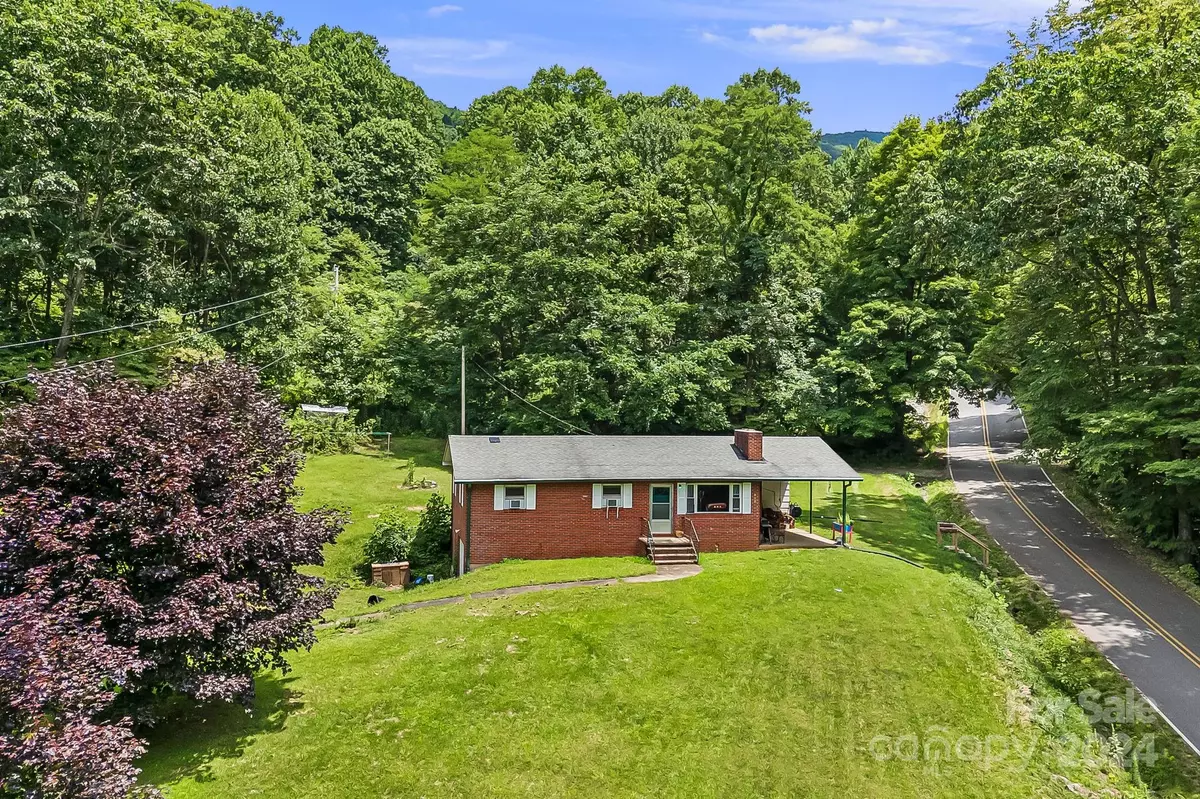
613 Hungry Creek RD Canton, NC 28716
3 Beds
1 Bath
1,855 SqFt
UPDATED:
11/20/2024 12:45 AM
Key Details
Property Type Single Family Home
Sub Type Single Family Residence
Listing Status Active
Purchase Type For Sale
Square Footage 1,855 sqft
Price per Sqft $198
MLS Listing ID 4168027
Style Ranch
Bedrooms 3
Full Baths 1
Abv Grd Liv Area 937
Year Built 1969
Lot Size 1.000 Acres
Acres 1.0
Property Description
Location
State NC
County Haywood
Zoning Res
Rooms
Basement Walk-Out Access
Main Level Bedrooms 3
Basement Level, 13' 4" X 9' 11" Laundry
Main Level, 11' 5" X 12' 3" Primary Bedroom
Main Level, 15' 3" X 12' 2" Kitchen
Main Level, 6' 2" X 8' 6" Bathroom-Full
Main Level, 15' 3" X 12' 1" Living Room
Main Level, 11' 5" X 12' 0" Bedroom(s)
Basement Level, 33' 7" X 24' 7" Basement
Interior
Heating Kerosene, Oil
Cooling Window Unit(s)
Flooring Carpet, Wood
Fireplaces Type Living Room, Wood Burning Stove
Fireplace true
Appliance Electric Cooktop, Microwave, Oven, Refrigerator
Exterior
View Mountain(s), Year Round
Roof Type Composition
Garage false
Building
Dwelling Type Site Built
Foundation Basement
Sewer Septic Installed
Water Well
Architectural Style Ranch
Level or Stories One
Structure Type Brick Full
New Construction false
Schools
Elementary Schools Unspecified
Middle Schools Unspecified
High Schools Unspecified
Others
Senior Community false
Restrictions No Restrictions
Acceptable Financing Cash, Conventional, FHA, VA Loan
Listing Terms Cash, Conventional, FHA, VA Loan
Special Listing Condition Relocation






