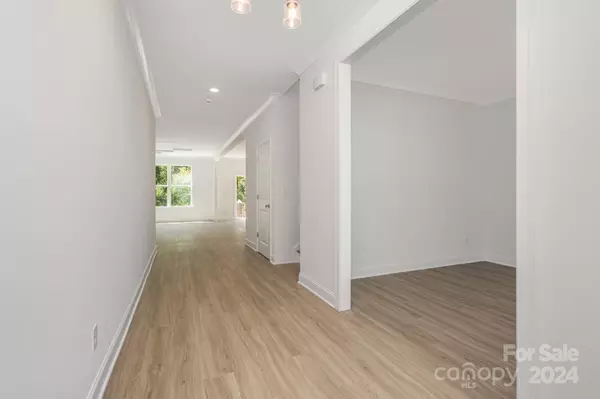
107 Pinewood DR Huntersville, NC 28078
5 Beds
3 Baths
2,771 SqFt
UPDATED:
11/20/2024 09:28 PM
Key Details
Property Type Single Family Home
Sub Type Single Family Residence
Listing Status Pending
Purchase Type For Sale
Square Footage 2,771 sqft
Price per Sqft $205
MLS Listing ID 4167351
Bedrooms 5
Full Baths 3
Construction Status Under Construction
Abv Grd Liv Area 2,771
Year Built 2024
Lot Size 5,662 Sqft
Acres 0.13
Property Description
Location
State NC
County Mecklenburg
Zoning NR
Rooms
Main Level Bedrooms 1
Main Level Living Room
Main Level Dining Area
Main Level Bathroom-Full
Main Level Bedroom(s)
Main Level Kitchen
Upper Level Primary Bedroom
Upper Level Bedroom(s)
Upper Level Bedroom(s)
Upper Level Bathroom-Full
Upper Level Laundry
Upper Level Bathroom-Full
Interior
Interior Features Attic Stairs Pulldown
Heating Electric
Cooling Electric
Fireplace false
Appliance Dishwasher, Disposal, Electric Range, Electric Water Heater, Microwave, Plumbed For Ice Maker
Exterior
Garage Spaces 2.0
Roof Type Shingle
Garage true
Building
Dwelling Type Site Built
Foundation Slab
Builder Name Red Cedar
Sewer Public Sewer
Water City
Level or Stories Two
Structure Type Hardboard Siding
New Construction true
Construction Status Under Construction
Schools
Elementary Schools Huntersville
Middle Schools Bailey
High Schools William Amos Hough
Others
Senior Community false
Acceptable Financing Cash, Conventional, FHA, VA Loan
Listing Terms Cash, Conventional, FHA, VA Loan
Special Listing Condition None






