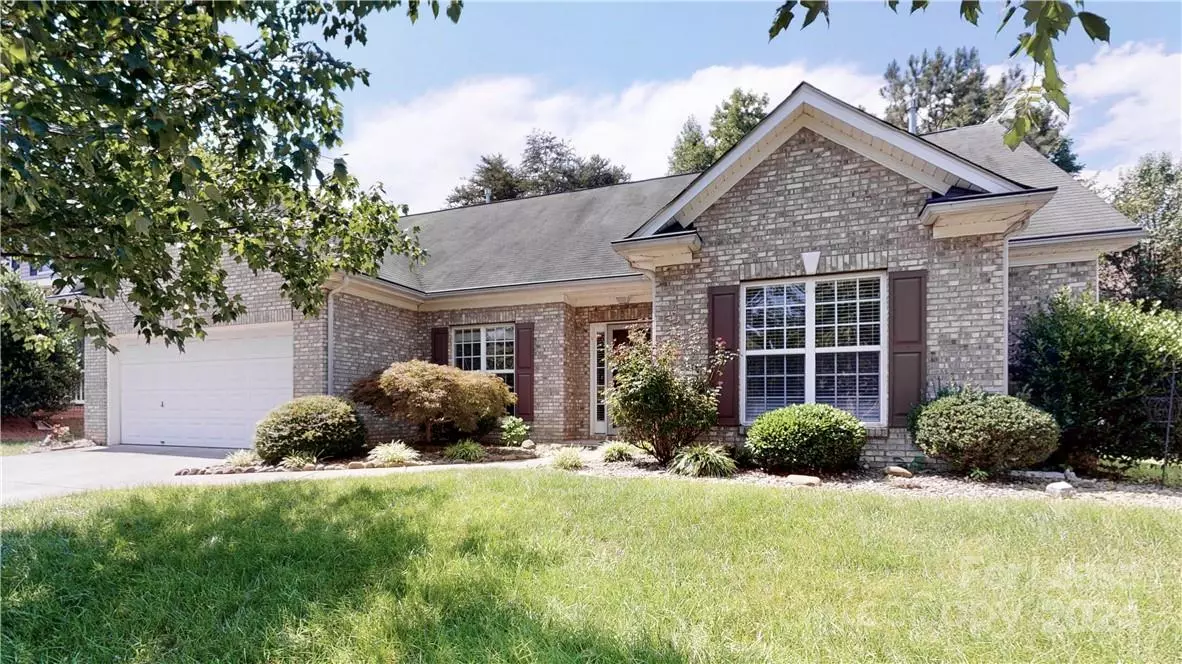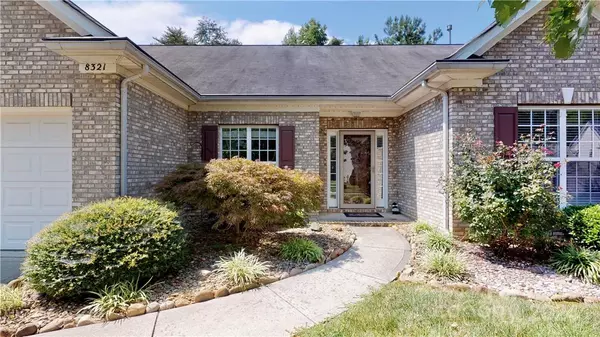
8321 Suttonview DR Charlotte, NC 28269
4 Beds
2 Baths
1,818 SqFt
UPDATED:
11/01/2024 02:06 AM
Key Details
Property Type Single Family Home
Sub Type Single Family Residence
Listing Status Active
Purchase Type For Rent
Square Footage 1,818 sqft
Subdivision Hampton Place
MLS Listing ID 4183392
Style Ranch
Bedrooms 4
Full Baths 2
Abv Grd Liv Area 1,818
Year Built 2005
Lot Size 8,015 Sqft
Acres 0.184
Property Description
Location
State NC
County Mecklenburg
Zoning R4
Rooms
Main Level Bedrooms 4
Main Level Bathroom-Full
Main Level Bedroom(s)
Main Level Dining Room
Main Level Breakfast
Main Level Kitchen
Main Level Laundry
Main Level Living Room
Main Level Primary Bedroom
Main Level Bedroom(s)
Main Level Bathroom-Full
Main Level Bedroom(s)
Main Level Sunroom
Main Level Breakfast
Interior
Interior Features Open Floorplan
Cooling Central Air
Flooring Carpet, Vinyl, Wood
Fireplaces Type Living Room
Furnishings Unfurnished
Fireplace true
Appliance Dishwasher, Microwave, Refrigerator, Washer/Dryer
Exterior
Garage Spaces 2.0
Community Features Playground, Sidewalks, Tennis Court(s)
Roof Type Shingle
Garage true
Building
Lot Description Wooded
Foundation Slab
Sewer Public Sewer
Water City
Architectural Style Ranch
Level or Stories One
Schools
Elementary Schools Croft Community
Middle Schools Ridge Road
High Schools Mallard Creek
Others
Senior Community false






