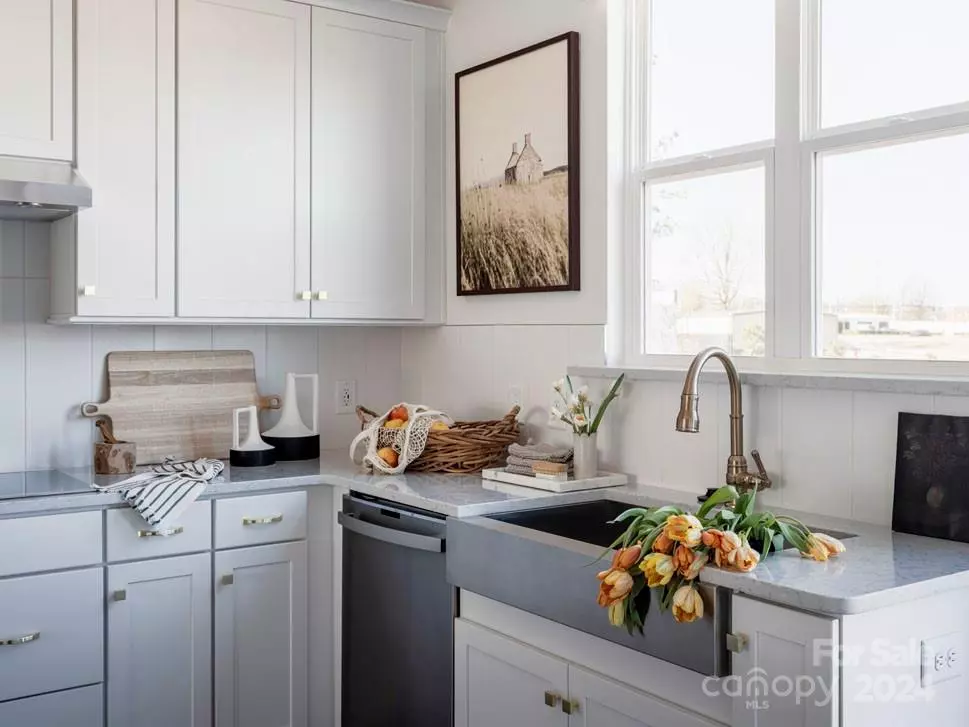
2039 Evolve WAY Charlotte, NC 28205
3 Beds
4 Baths
1,683 SqFt
UPDATED:
11/14/2024 03:58 AM
Key Details
Property Type Townhouse
Sub Type Townhouse
Listing Status Active
Purchase Type For Sale
Square Footage 1,683 sqft
Price per Sqft $290
Subdivision Context At Oakhurst
MLS Listing ID 4183884
Bedrooms 3
Full Baths 3
Half Baths 1
Construction Status Completed
HOA Fees $239/mo
HOA Y/N 1
Abv Grd Liv Area 1,683
Year Built 2024
Lot Size 871 Sqft
Acres 0.02
Lot Dimensions 18' x 49'
Property Description
The Rockwell | Homesite 35
Discover the elegance of this stunning three-story end-unit townhome that combines luxurious finishes with functional living space. This Rockwell plan features a gourmet kitchen with quartz countertops, white cabinets, and gold hardware. The inviting hardwood staircase with open rail leads to a beautifully upgraded primary with en suite bath, featuring dual vanities and a tile shower. This home also offers a first-floor bedroom and full bath, ideal for housemates, in-laws or a home office space!
- Private second story balcony overlooking mature trees
- Bobby Berk Updated Traditional Design Package
- Bright, open plan with abundant sunshine and light
- High-end cabinetry offering soft close doors and drawers, dovetail construction, and wood shelves in the walk-in pantry
Location
State NC
County Mecklenburg
Building/Complex Name Context at Oakhurst
Zoning UR2CD
Rooms
Main Level Bedrooms 1
Interior
Interior Features Attic Stairs Pulldown, Cable Prewire, Kitchen Island, Open Floorplan, Pantry, Storage, Walk-In Closet(s)
Heating Electric, Forced Air
Cooling Central Air
Flooring Carpet, Tile, Vinyl
Fireplace false
Appliance Dishwasher, Disposal, Electric Cooktop, Electric Oven, Electric Water Heater, Microwave, Oven
Exterior
Exterior Feature Lawn Maintenance
Garage Spaces 1.0
Community Features Picnic Area, Recreation Area, Sidewalks, Street Lights, Walking Trails
Utilities Available Underground Power Lines
Roof Type Shingle
Garage true
Building
Lot Description End Unit, Private, Wooded
Dwelling Type Site Built
Foundation Slab
Builder Name Tri Pointe Homes
Sewer Public Sewer
Water City, Public
Level or Stories Three
Structure Type Fiber Cement
New Construction true
Construction Status Completed
Schools
Elementary Schools Oakhurst Steam Academy
Middle Schools Eastway
High Schools Garinger
Others
Senior Community false
Restrictions Architectural Review,Subdivision
Special Listing Condition None






