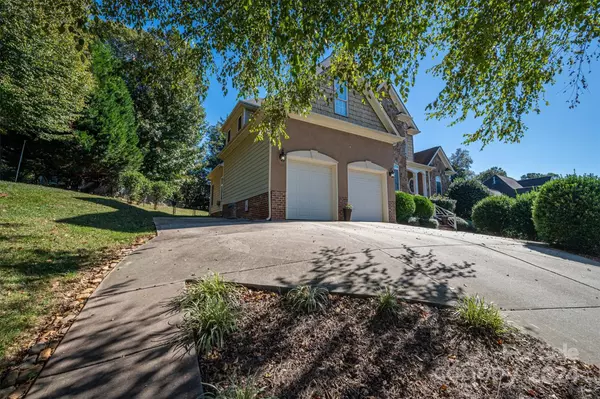
3036 Greenmont CIR Belmont, NC 28012
4 Beds
3 Baths
2,355 SqFt
UPDATED:
11/04/2024 04:37 PM
Key Details
Property Type Single Family Home
Sub Type Single Family Residence
Listing Status Active
Purchase Type For Sale
Square Footage 2,355 sqft
Price per Sqft $225
Subdivision Timberlake
MLS Listing ID 4190981
Style Transitional
Bedrooms 4
Full Baths 2
Half Baths 1
Abv Grd Liv Area 2,355
Year Built 2006
Lot Size 0.390 Acres
Acres 0.39
Property Description
Location
State NC
County Gaston
Zoning R-1
Rooms
Main Level Bedrooms 1
Main Level Dining Room
Main Level Kitchen
Main Level Living Room
Upper Level Bed/Bonus
Main Level Bathroom-Half
Main Level Primary Bedroom
Main Level Bathroom-Full
Main Level Den
Main Level Breakfast
Upper Level Bedroom(s)
Main Level Laundry
Upper Level Bathroom-Full
Interior
Interior Features Attic Stairs Pulldown
Heating Forced Air, Natural Gas
Cooling Ceiling Fan(s), Central Air
Flooring Carpet, Tile, Wood
Fireplaces Type Den, Living Room
Fireplace true
Appliance Dishwasher, Disposal, Electric Cooktop, Electric Oven, Electric Water Heater, Microwave
Exterior
Exterior Feature In-Ground Irrigation
Garage Spaces 2.0
Fence Back Yard, Fenced
Waterfront Description None
Roof Type Shingle
Garage true
Building
Lot Description Hilly, Sloped
Dwelling Type Site Built
Foundation Crawl Space
Sewer Public Sewer
Water City
Architectural Style Transitional
Level or Stories One and One Half
Structure Type Brick Partial,Hard Stucco,Stone,Vinyl
New Construction false
Schools
Elementary Schools Unspecified
Middle Schools Unspecified
High Schools Unspecified
Others
Senior Community false
Restrictions Architectural Review
Acceptable Financing Cash, Conventional, FHA, VA Loan
Horse Property None
Listing Terms Cash, Conventional, FHA, VA Loan
Special Listing Condition None






