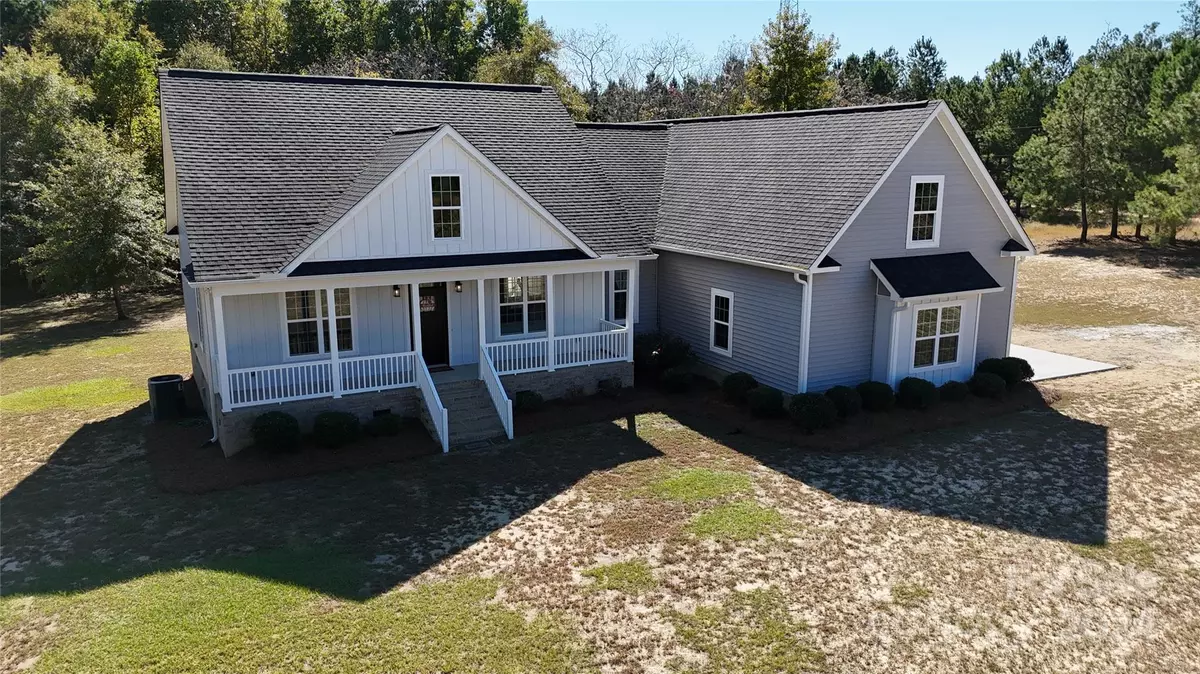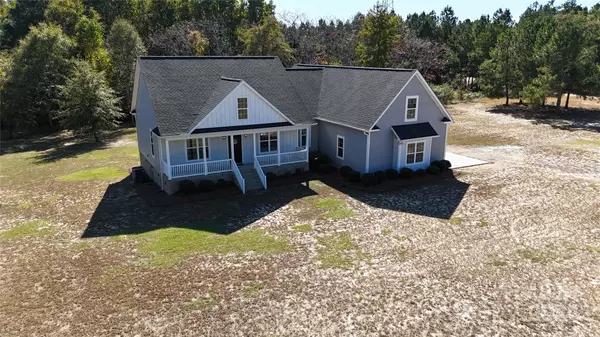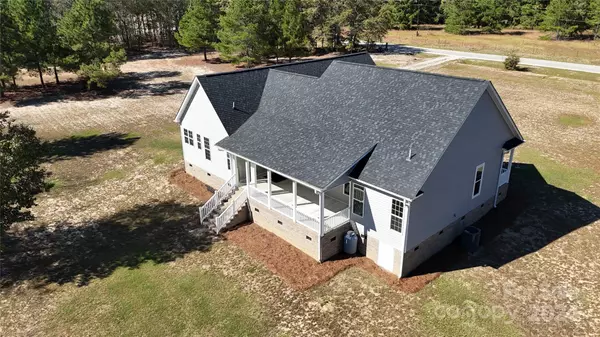
1482 Tory RD Pageland, SC 29728
3 Beds
2 Baths
2,091 SqFt
UPDATED:
11/13/2024 01:57 AM
Key Details
Property Type Single Family Home
Sub Type Single Family Residence
Listing Status Active
Purchase Type For Sale
Square Footage 2,091 sqft
Price per Sqft $228
MLS Listing ID 4192929
Bedrooms 3
Full Baths 2
Construction Status Completed
Abv Grd Liv Area 2,091
Year Built 2020
Lot Size 6.200 Acres
Acres 6.2
Property Description
Be impressed by this stunning custom built home in one of Pageland's most desired communities on 6.2
acres. Restricted neighborhood in a country setting. 3 BR & 2 full BA. Kitchen has plenty of cabinets & counter space, double ovens, cook top, work island & under cabinet lights. Large pantry off from kitchen. Great Room has vaulted ceiling, open concept & gas fireplace. Primary BR has 2 large walk in closets. Ensuite features tiled walk in shower, soaker tub & double sinks. The 2 other BR's have large closets. Upstairs there is a finished room that has a separate heating & cooling unit, could be used as 4th BR, over sized garage, rocking chair covered front porch, huge covered back porch 30 ft long & 12 ft. wide offering outdoor entertaining or just enjoy relaxing. 2 miles from the town of Pageland. White Plains Golf Course close by. Also conveniently located to Columbia, Myrtle Beach & Charlotte .
Location
State SC
County Chesterfield
Zoning Res
Rooms
Main Level Bedrooms 3
Main Level, 13' 8" X 11' 10" Bedroom(s)
Main Level, 11' 0" X 13' 0" Bedroom(s)
Main Level, 1' 0" X 13' 4" Primary Bedroom
Main Level, 27' 8" X 16' 10" Great Room
Upper Level, 22' 6" X 13' 10" Bonus Room
Main Level, 14' 6" X 11' 0" Kitchen
Interior
Heating Electric, Heat Pump
Cooling Ceiling Fan(s), Electric, Heat Pump
Flooring Vinyl
Fireplaces Type Great Room, Propane
Fireplace true
Appliance Dishwasher, Electric Oven, Electric Water Heater, Exhaust Hood, Refrigerator with Ice Maker
Exterior
Garage Spaces 2.0
Utilities Available Electricity Connected
Roof Type Shingle
Garage true
Building
Dwelling Type Site Built
Foundation Crawl Space
Sewer Septic Installed
Water County Water
Level or Stories 1 Story/F.R.O.G.
Structure Type Vinyl
New Construction false
Construction Status Completed
Schools
Elementary Schools Petersburg
Middle Schools New Heights
High Schools Central
Others
Senior Community false
Restrictions Manufactured Home Not Allowed,Modular Not Allowed
Acceptable Financing Cash, Conventional, FHA, VA Loan
Listing Terms Cash, Conventional, FHA, VA Loan
Special Listing Condition None






