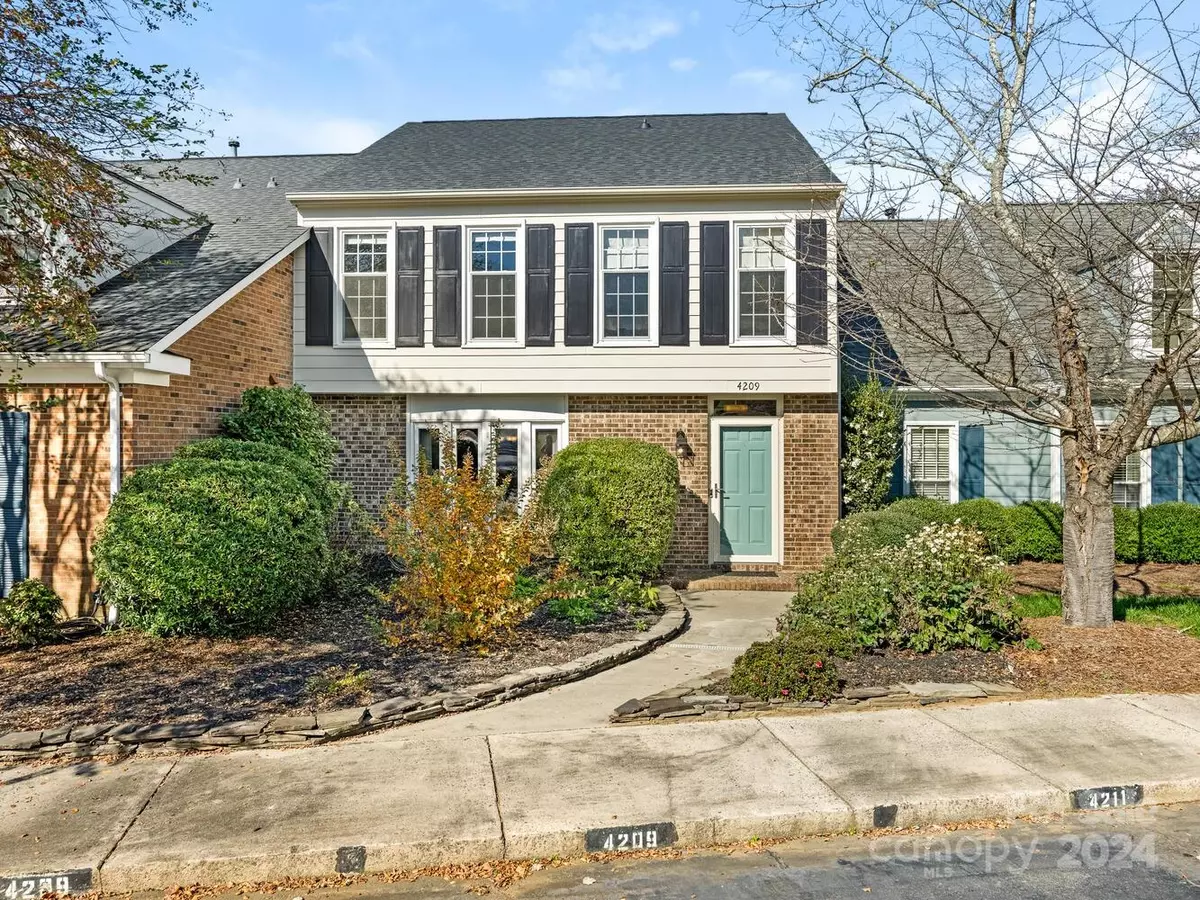
4209 Blacktree LN Charlotte, NC 28226
3 Beds
3 Baths
2,103 SqFt
UPDATED:
11/27/2024 02:08 AM
Key Details
Property Type Townhouse
Sub Type Townhouse
Listing Status Pending
Purchase Type For Sale
Square Footage 2,103 sqft
Price per Sqft $211
Subdivision Carmel Hollow
MLS Listing ID 4193403
Style Traditional
Bedrooms 3
Full Baths 2
Half Baths 1
HOA Fees $370/mo
HOA Y/N 1
Abv Grd Liv Area 2,103
Year Built 1980
Lot Size 1,873 Sqft
Acres 0.043
Lot Dimensions 26x73
Property Description
Location
State NC
County Mecklenburg
Building/Complex Name Carmel Hollow
Zoning R-20MF
Rooms
Upper Level Bathroom-Full
Upper Level Bedroom(s)
Upper Level Bedroom(s)
Main Level Dining Room
Upper Level Primary Bedroom
Main Level Living Room
Main Level Kitchen
Main Level Bathroom-Half
Main Level Sunroom
Main Level Den
Upper Level Bathroom-Full
Interior
Interior Features Attic Stairs Pulldown
Heating Central, Heat Pump
Cooling Central Air, Heat Pump
Fireplaces Type Den
Fireplace true
Appliance Dishwasher, Disposal, Electric Range, Electric Water Heater, Microwave
Exterior
Exterior Feature Storage
Utilities Available Cable Connected, Wired Internet Available
Garage false
Building
Dwelling Type Site Built
Foundation Slab
Sewer Public Sewer
Water City
Architectural Style Traditional
Level or Stories Two
Structure Type Brick Partial,Hardboard Siding
New Construction false
Schools
Elementary Schools Beverly Woods
Middle Schools Carmel
High Schools South Mecklenburg
Others
HOA Name Community Assn Management
Senior Community false
Restrictions Other - See Remarks
Acceptable Financing Cash, Conventional
Listing Terms Cash, Conventional
Special Listing Condition None






