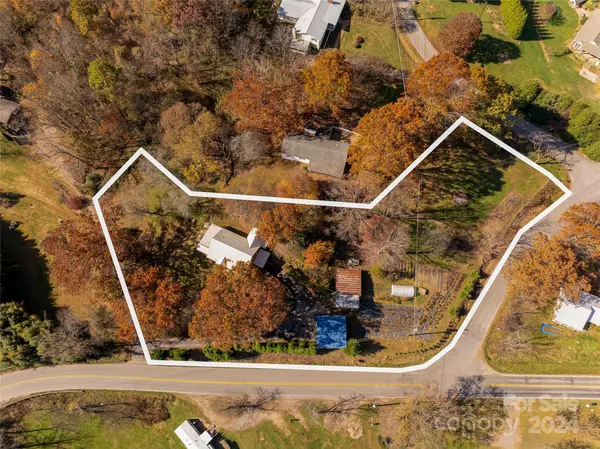
5074 Thickety RD Canton, NC 28716
3 Beds
2 Baths
1,579 SqFt
UPDATED:
11/05/2024 06:35 PM
Key Details
Property Type Single Family Home
Sub Type Single Family Residence
Listing Status Active Under Contract
Purchase Type For Sale
Square Footage 1,579 sqft
Price per Sqft $265
MLS Listing ID 4196555
Bedrooms 3
Full Baths 2
Abv Grd Liv Area 1,579
Year Built 1949
Lot Size 1.950 Acres
Acres 1.95
Property Description
Location
State NC
County Haywood
Zoning None
Rooms
Basement Basement Garage Door, Basement Shop, Exterior Entry, Full, Interior Entry, Unfinished
Main Level Bedrooms 3
Main Level Primary Bedroom
Upper Level Bonus Room
Main Level Bedroom(s)
Main Level Living Room
Main Level Dining Room
Main Level Kitchen
Main Level Sunroom
Interior
Interior Features Attic Finished, Attic Walk In, Storage, Walk-In Closet(s)
Heating Forced Air, Heat Pump, Oil
Cooling Ceiling Fan(s), Central Air
Flooring Tile, Vinyl, Wood
Fireplaces Type Living Room, Propane, Other - See Remarks
Fireplace true
Appliance Convection Oven, Dishwasher, Disposal, Double Oven, Dryer, Electric Oven, Electric Range, Exhaust Fan, Exhaust Hood, Freezer, Ice Maker, Plumbed For Ice Maker, Refrigerator, Washer, Washer/Dryer
Exterior
Exterior Feature Fire Pit
Garage Spaces 3.0
Fence Chain Link, Fenced, Partial
View Mountain(s)
Roof Type Metal
Garage true
Building
Lot Description Corner Lot, Crops, Orchard(s), Wooded, Views, Other - See Remarks
Dwelling Type Site Built
Foundation Basement
Sewer Septic Installed
Water City, Well
Level or Stories One and One Half
Structure Type Brick Full
New Construction false
Schools
Elementary Schools North Canton
Middle Schools Canton
High Schools Pisgah
Others
Senior Community false
Acceptable Financing Cash, Conventional, VA Loan
Listing Terms Cash, Conventional, VA Loan
Special Listing Condition None






