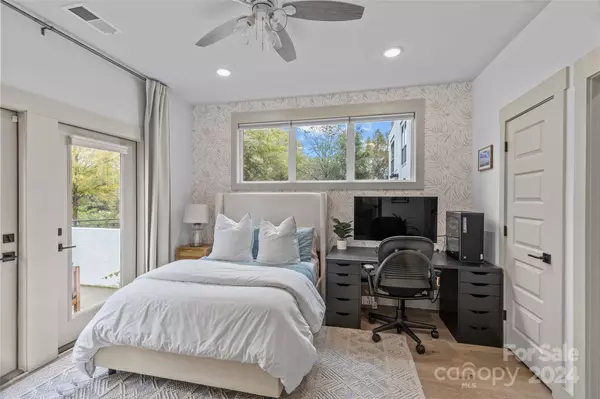
2331 Wesley Village RD Charlotte, NC 28208
3 Beds
4 Baths
1,857 SqFt
UPDATED:
11/17/2024 08:06 PM
Key Details
Property Type Townhouse
Sub Type Townhouse
Listing Status Active
Purchase Type For Sale
Square Footage 1,857 sqft
Price per Sqft $376
Subdivision Sky Terrace Towns
MLS Listing ID 4197703
Bedrooms 3
Full Baths 3
Half Baths 1
HOA Fees $247/mo
HOA Y/N 1
Abv Grd Liv Area 1,857
Year Built 2021
Lot Size 2,090 Sqft
Acres 0.048
Property Description
Location
State NC
County Mecklenburg
Zoning MUDD-O
Rooms
Main Level Living Room
Upper Level Bathroom-Full
Upper Level Primary Bedroom
Main Level Kitchen
Upper Level Bedroom(s)
Upper Level Bathroom-Full
Main Level Dining Room
Lower Level Bathroom-Full
Lower Level Bedroom(s)
Interior
Heating Heat Pump, Zoned
Cooling Central Air, Zoned
Flooring Tile, Wood
Fireplace false
Appliance Dishwasher, Disposal, Gas Cooktop, Gas Oven, Gas Water Heater, Microwave, Refrigerator, Tankless Water Heater
Exterior
Exterior Feature Rooftop Terrace
Garage Spaces 1.0
Community Features Dog Park, Sidewalks, Street Lights, Walking Trails
Utilities Available Cable Available
Garage true
Building
Lot Description End Unit
Dwelling Type Site Built
Foundation Slab
Sewer Public Sewer
Water City
Level or Stories Four
Structure Type Brick Partial,Fiber Cement
New Construction false
Schools
Elementary Schools Unspecified
Middle Schools Unspecified
High Schools Unspecified
Others
HOA Name Community Association Management
Senior Community false
Restrictions Subdivision
Acceptable Financing Cash, Conventional
Listing Terms Cash, Conventional
Special Listing Condition None






