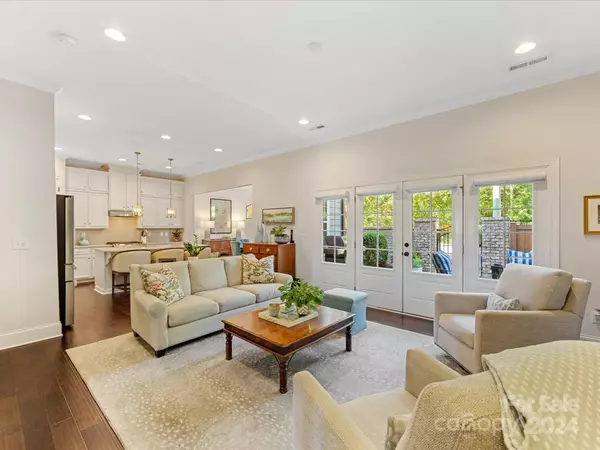
3364 Northampton DR #203 Charlotte, NC 28210
3 Beds
3 Baths
2,279 SqFt
UPDATED:
11/16/2024 07:06 PM
Key Details
Property Type Townhouse
Sub Type Townhouse
Listing Status Active
Purchase Type For Sale
Square Footage 2,279 sqft
Price per Sqft $335
Subdivision Northampton Place
MLS Listing ID 4194630
Bedrooms 3
Full Baths 2
Half Baths 1
HOA Fees $325/mo
HOA Y/N 1
Abv Grd Liv Area 2,279
Year Built 2018
Property Description
Kitchen featuring white cabinetry with extra storage, stone counters & large island ideal for hosting. Dining room is bright and airy w/ great natural light.
Spacious 2nd-floor primary bed has walk-in closet & spa-like bathroom with double vanity. The generously sized 2nd and 3rd bedrooms share a hall bath + large laundry room adds convenience.
Additional features =handsome trim, wood floors, plantation shutters, custom stair runner, & custom closets throughout. 2 car garage w epoxy floor. Northampton Place has community dog park, guest parking & easy street parking for larger gatherings.
Location
State NC
County Mecklenburg
Zoning UR-2(CD)
Rooms
Upper Level Primary Bedroom
Upper Level Bedroom(s)
Upper Level Bedroom(s)
Upper Level Bathroom-Full
Upper Level Bathroom-Full
Upper Level Laundry
Main Level Kitchen
Main Level Living Room
Main Level Dining Room
Interior
Interior Features Attic Stairs Pulldown, Kitchen Island, Open Floorplan, Walk-In Closet(s)
Heating Forced Air, Natural Gas
Cooling Central Air, Electric
Flooring Carpet, Hardwood
Fireplaces Type Gas Log, Living Room
Fireplace true
Appliance Bar Fridge, Dishwasher, Disposal, Electric Water Heater, Exhaust Hood, Gas Range, Microwave
Exterior
Garage Spaces 2.0
Fence Fenced
Community Features Dog Park
Roof Type Shingle
Garage true
Building
Dwelling Type Site Built
Foundation Crawl Space
Sewer Public Sewer
Water City
Level or Stories Two
Structure Type Brick Partial,Hardboard Siding
New Construction false
Schools
Elementary Schools Huntington Farm
Middle Schools Carmel
High Schools South Mecklenburg
Others
HOA Name CSI Community Management
Senior Community false
Acceptable Financing Cash, Conventional
Listing Terms Cash, Conventional
Special Listing Condition None






