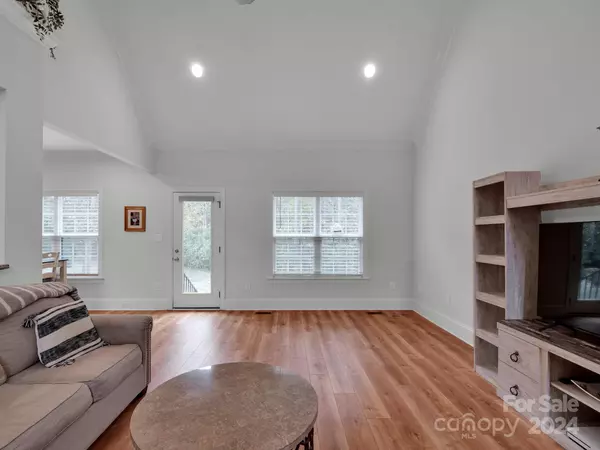
1049 Ledge Wood LN Clover, SC 29710
4 Beds
3 Baths
2,554 SqFt
UPDATED:
11/09/2024 10:02 AM
Key Details
Property Type Single Family Home
Sub Type Single Family Residence
Listing Status Coming Soon
Purchase Type For Sale
Square Footage 2,554 sqft
Price per Sqft $268
Subdivision Henrys Glen
MLS Listing ID 4198881
Style Traditional
Bedrooms 4
Full Baths 3
Abv Grd Liv Area 2,554
Year Built 2019
Lot Size 1.000 Acres
Acres 1.0
Property Description
Location
State SC
County York
Zoning R40
Rooms
Main Level Bedrooms 2
Main Level Bedroom(s)
Main Level Family Room
Main Level Dining Room
Main Level Primary Bedroom
Main Level Bathroom-Full
Main Level Kitchen
Main Level Bathroom-Full
Main Level Laundry
Upper Level Bedroom(s)
Upper Level Bedroom(s)
Upper Level Bathroom-Full
Upper Level Bedroom(s)
Interior
Heating Heat Pump, Natural Gas
Cooling Central Air
Flooring Laminate, Tile, Vinyl
Fireplace false
Appliance Dishwasher, Disposal, Electric Range, Microwave
Exterior
Garage Spaces 2.0
Utilities Available Cable Available
Roof Type Shingle
Garage true
Building
Lot Description Level, Wooded
Dwelling Type Site Built
Foundation Crawl Space
Sewer Septic Installed
Water Well
Architectural Style Traditional
Level or Stories One and One Half
Structure Type Brick Full
New Construction false
Schools
Elementary Schools Griggs Road
Middle Schools Clover
High Schools Clover
Others
Senior Community false
Restrictions Architectural Review
Acceptable Financing Cash, Conventional, VA Loan
Listing Terms Cash, Conventional, VA Loan
Special Listing Condition None






