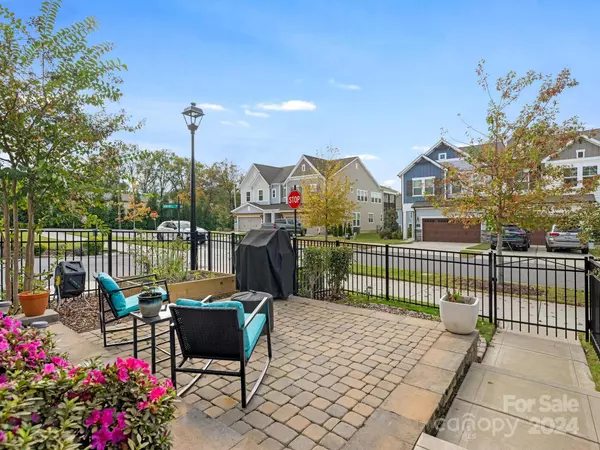2506 Lydia AVE Charlotte, NC 28205
4 Beds
4 Baths
2,164 SqFt
UPDATED:
01/25/2025 06:06 PM
Key Details
Property Type Townhouse
Sub Type Townhouse
Listing Status Active
Purchase Type For Sale
Square Footage 2,164 sqft
Price per Sqft $300
Subdivision Villa Heights
MLS Listing ID 4198517
Style Transitional
Bedrooms 4
Full Baths 3
Half Baths 1
HOA Fees $205/mo
HOA Y/N 1
Abv Grd Liv Area 2,164
Year Built 2020
Lot Size 2,265 Sqft
Acres 0.052
Property Description
Location
State NC
County Mecklenburg
Building/Complex Name Villa Heights
Zoning UR-2(CD)
Rooms
Main Level Great Room
Main Level Dining Area
Main Level Kitchen
Main Level Bathroom-Half
Upper Level Primary Bedroom
Upper Level Bathroom-Full
Upper Level Bedroom(s)
Upper Level Bathroom-Full
Upper Level Bedroom(s)
Upper Level Laundry
Third Level Bed/Bonus
Third Level Bathroom-Full
Interior
Interior Features Attic Other, Breakfast Bar, Kitchen Island, Open Floorplan, Pantry, Walk-In Closet(s)
Heating Forced Air, Natural Gas
Cooling Central Air
Flooring Carpet, Vinyl
Fireplace false
Appliance Dishwasher, Disposal, Electric Oven, Gas Cooktop, Microwave
Laundry Laundry Room, Upper Level
Exterior
Garage Spaces 2.0
Fence Fenced, Front Yard
Community Features Sidewalks, Street Lights
Roof Type Shingle
Street Surface Asphalt,Paved
Porch Front Porch, Patio
Garage true
Building
Lot Description End Unit, Level
Dwelling Type Site Built
Foundation Slab
Builder Name David Weekley Homes
Sewer Public Sewer
Water City
Architectural Style Transitional
Level or Stories Two and a Half
Structure Type Fiber Cement,Stone
New Construction false
Schools
Elementary Schools Unspecified
Middle Schools Unspecified
High Schools Unspecified
Others
HOA Name Associate Carolinas
Senior Community false
Acceptable Financing Cash, Conventional, VA Loan
Listing Terms Cash, Conventional, VA Loan
Special Listing Condition None





