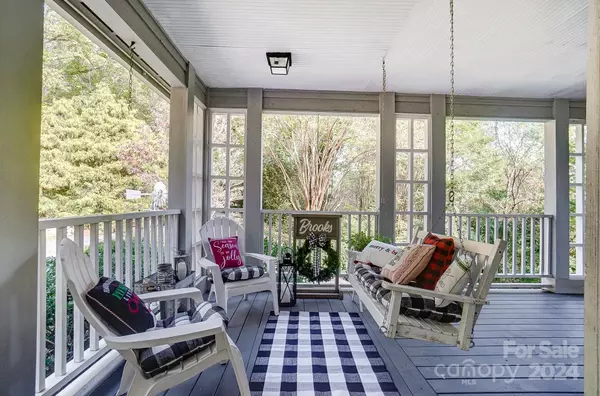
127 Bounty LN Gastonia, NC 28056
3 Beds
4 Baths
3,966 SqFt
UPDATED:
11/19/2024 02:49 PM
Key Details
Property Type Single Family Home
Sub Type Single Family Residence
Listing Status Active
Purchase Type For Sale
Square Footage 3,966 sqft
Price per Sqft $163
Subdivision The Mountain
MLS Listing ID 4200380
Style Transitional
Bedrooms 3
Full Baths 3
Half Baths 1
HOA Fees $130/qua
HOA Y/N 1
Abv Grd Liv Area 2,762
Year Built 1985
Lot Size 0.810 Acres
Acres 0.81
Lot Dimensions 70x79x128x204x100x193
Property Description
Location
State NC
County Gaston
Zoning R1H
Rooms
Basement Basement Garage Door, Finished, Interior Entry, Walk-Out Access, Walk-Up Access
Main Level Bedrooms 1
Main Level Living Room
Main Level Bathroom-Full
Main Level Primary Bedroom
Main Level Sunroom
Main Level Dining Area
Main Level Kitchen
Main Level Flex Space
Main Level Laundry
Upper Level Bedroom(s)
Basement Level Bed/Bonus
Main Level Bathroom-Half
Basement Level Family Room
Basement Level Bathroom-Full
Upper Level Bedroom(s)
Upper Level Bathroom-Full
Interior
Interior Features Attic Other, Garden Tub, Kitchen Island, Pantry, Storage, Walk-In Closet(s)
Heating Heat Pump, Natural Gas
Cooling Central Air
Flooring Carpet, Linoleum, Tile, Wood
Fireplaces Type Gas, Gas Log, Kitchen, Living Room
Fireplace true
Appliance Dishwasher, Disposal, Electric Cooktop, Electric Water Heater, Microwave, Wall Oven
Exterior
Garage Spaces 2.0
Utilities Available Cable Connected, Electricity Connected, Gas
Waterfront Description None
View City, Winter
Roof Type Shingle
Garage true
Building
Lot Description Corner Lot, Hilly, Private
Dwelling Type Site Built
Foundation Basement
Sewer Septic Installed
Water City
Architectural Style Transitional
Level or Stories One and One Half
Structure Type Wood
New Construction false
Schools
Elementary Schools Robinson
Middle Schools Southwest
High Schools Forestview
Others
HOA Name Mark McIntosh
Senior Community false
Restrictions Architectural Review,Building,Signage
Acceptable Financing Cash, Conventional, FHA, USDA Loan, VA Loan
Horse Property None
Listing Terms Cash, Conventional, FHA, USDA Loan, VA Loan
Special Listing Condition None






