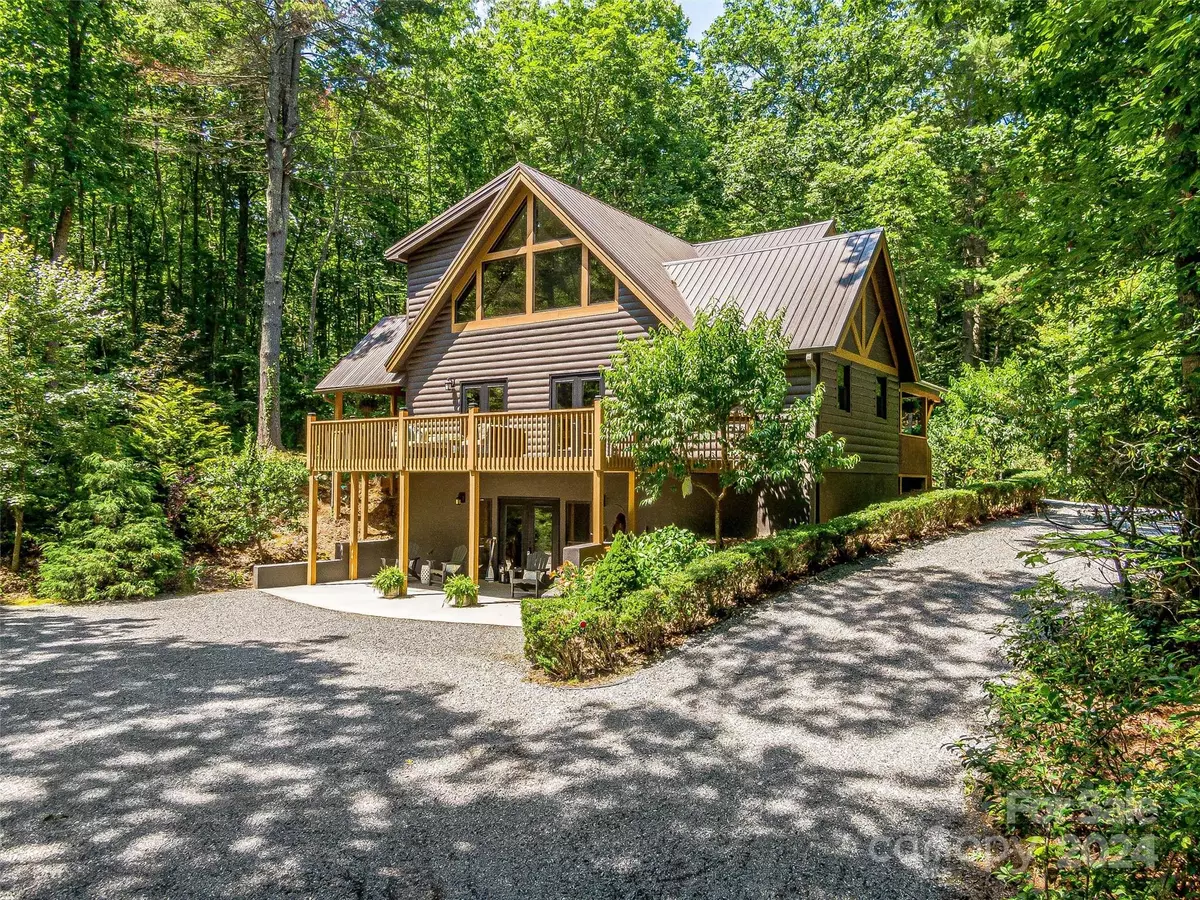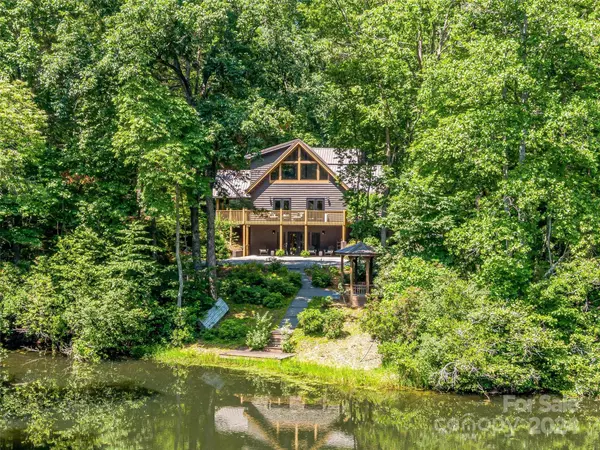
511 Patterson RD Hendersonville, NC 28739
3 Beds
3 Baths
2,787 SqFt
UPDATED:
11/20/2024 10:03 AM
Key Details
Property Type Single Family Home
Sub Type Single Family Residence
Listing Status Active
Purchase Type For Sale
Square Footage 2,787 sqft
Price per Sqft $428
MLS Listing ID 4201273
Style A-Frame,Arts and Crafts,Cabin,Rustic,Traditional
Bedrooms 3
Full Baths 2
Half Baths 1
Abv Grd Liv Area 1,809
Year Built 2013
Lot Size 5.000 Acres
Acres 5.0
Property Description
Location
State NC
County Henderson
Zoning R2R
Body of Water Private Lake
Rooms
Basement Daylight, Exterior Entry, Finished, Interior Entry, Walk-Out Access, Walk-Up Access
Main Level Bedrooms 2
Main Level Bedroom(s)
Main Level Bedroom(s)
Main Level Living Room
Main Level Kitchen
Upper Level Loft
Main Level Bathroom-Full
Upper Level Bathroom-Full
Upper Level Bedroom(s)
Main Level Bathroom-Half
Basement Level Bedroom(s)
Basement Level Bathroom-Full
Basement Level Den
Interior
Interior Features Cable Prewire, Kitchen Island, Open Floorplan, Walk-In Closet(s)
Heating Central, Electric, Forced Air, Heat Pump
Cooling Ceiling Fan(s), Central Air, Dual, Zoned
Flooring Tile, Wood
Fireplace true
Appliance Convection Oven, Dishwasher, Microwave, Refrigerator, Washer/Dryer
Exterior
Exterior Feature Other - See Remarks
Garage Spaces 2.0
Fence Wood
Utilities Available Cable Available, Electricity Connected, Underground Power Lines, Wired Internet Available
Waterfront Description Pier,Other - See Remarks
View Water
Roof Type Metal
Garage true
Building
Lot Description Orchard(s), Level, Pond(s), Private, Wooded, Views, Waterfront, Other - See Remarks
Dwelling Type Site Built
Foundation Basement, Slab
Sewer Septic Installed
Water Well
Architectural Style A-Frame, Arts and Crafts, Cabin, Rustic, Traditional
Level or Stories Two
Structure Type Log,Wood
New Construction false
Schools
Elementary Schools Etowah
Middle Schools Rugby
High Schools West Henderson
Others
Senior Community false
Restrictions Deed,Livestock Restriction,Manufactured Home Not Allowed,Other - See Remarks
Acceptable Financing Cash, Conventional, VA Loan
Horse Property None
Listing Terms Cash, Conventional, VA Loan
Special Listing Condition Subject to Lease, None






