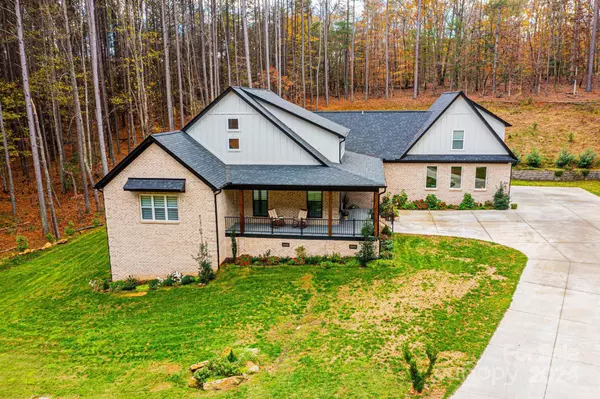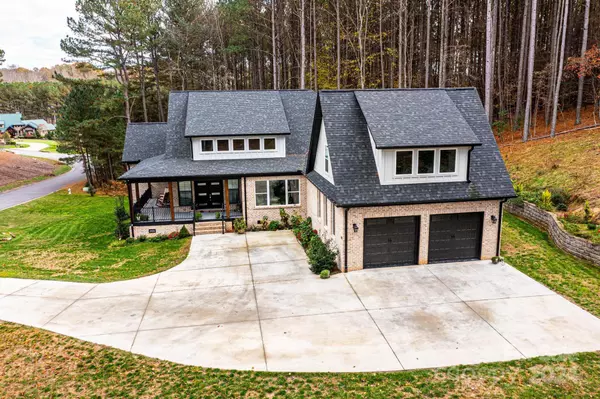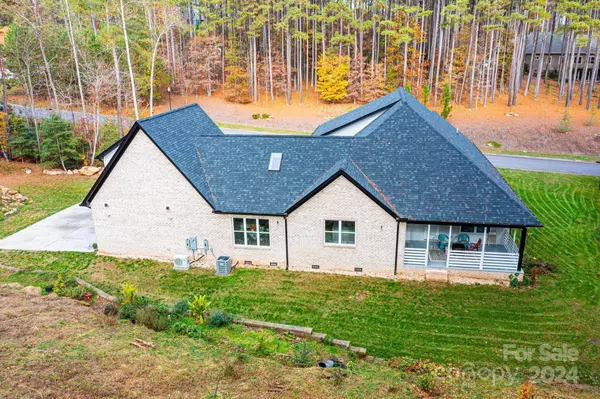
100 White Fawn CIR Granite Falls, NC 28630
4 Beds
4 Baths
4,600 SqFt
UPDATED:
11/26/2024 10:47 PM
Key Details
Property Type Single Family Home
Sub Type Single Family Residence
Listing Status Active
Purchase Type For Sale
Square Footage 4,600 sqft
Price per Sqft $282
Subdivision River Bend
MLS Listing ID 4200068
Style Ranch
Bedrooms 4
Full Baths 4
HOA Fees $120/qua
HOA Y/N 1
Abv Grd Liv Area 3,575
Year Built 2022
Lot Size 1.270 Acres
Acres 1.27
Property Description
Location
State NC
County Caldwell
Zoning Resident
Rooms
Basement Partially Finished, Walk-Out Access
Main Level Bedrooms 3
Main Level Primary Bedroom
Main Level Primary Bedroom
Main Level Bedroom(s)
Upper Level Primary Bedroom
Main Level Kitchen
Main Level Great Room
Main Level Dining Room
Main Level Breakfast
Main Level Bathroom-Full
Upper Level Bathroom-Full
Main Level Bathroom-Full
Main Level Mud
Basement Level Recreation Room
Main Level Bathroom-Full
Interior
Interior Features Built-in Features, Central Vacuum, Kitchen Island, Open Floorplan, Pantry, Walk-In Closet(s), Walk-In Pantry
Heating Heat Pump
Cooling Ceiling Fan(s), Central Air, Heat Pump
Flooring Marble, Tile, Vinyl, Wood
Fireplaces Type Electric
Fireplace true
Appliance Convection Oven, Dishwasher, Electric Cooktop, Exhaust Fan, Exhaust Hood, Induction Cooktop, Microwave, Refrigerator
Exterior
Garage Spaces 2.0
Community Features Street Lights
Utilities Available Cable Available, Cable Connected, Electricity Connected
Waterfront Description None
Roof Type Shingle
Garage true
Building
Lot Description Level, Sloped, Wooded
Dwelling Type Site Built
Foundation Basement, Crawl Space
Sewer Public Sewer
Water City
Architectural Style Ranch
Level or Stories 1 Story/F.R.O.G.
Structure Type Brick Full,Stone
New Construction false
Schools
Elementary Schools Granite Falls
Middle Schools Granite Falls
High Schools South Caldwell
Others
HOA Name River Bend Lake Hickory
Senior Community false
Restrictions Architectural Review,Square Feet,Subdivision
Acceptable Financing Cash, Conventional, FHA, FHA 203(K), FMHA, USDA Loan, VA Loan
Listing Terms Cash, Conventional, FHA, FHA 203(K), FMHA, USDA Loan, VA Loan
Special Listing Condition None






