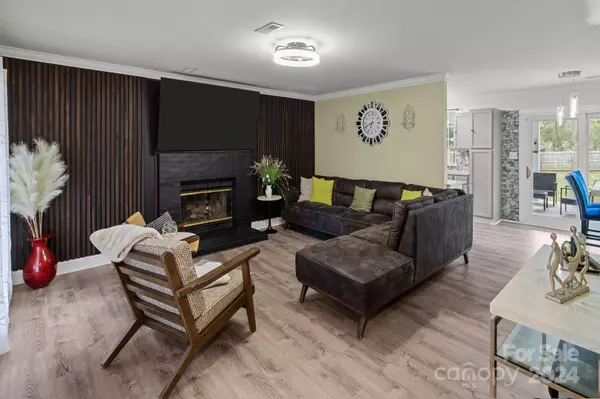
8721 Brampton DR Charlotte, NC 28215
3 Beds
2 Baths
1,490 SqFt
UPDATED:
11/21/2024 04:43 AM
Key Details
Property Type Single Family Home
Sub Type Single Family Residence
Listing Status Coming Soon
Purchase Type For Sale
Square Footage 1,490 sqft
Price per Sqft $228
Subdivision Brookstead
MLS Listing ID 4202288
Bedrooms 3
Full Baths 2
Abv Grd Liv Area 1,490
Year Built 1989
Lot Size 0.300 Acres
Acres 0.3
Lot Dimensions .30
Property Description
Location
State NC
County Mecklenburg
Zoning N1-A
Rooms
Main Level Bedrooms 1
Interior
Heating Central
Cooling Central Air
Flooring Laminate
Fireplaces Type Family Room
Fireplace true
Appliance Dishwasher, Disposal, Electric Range
Exterior
Fence Back Yard, Fenced, Privacy
Garage false
Building
Lot Description Cul-De-Sac, Level, Private
Dwelling Type Site Built
Foundation Slab
Sewer Public Sewer
Water City
Level or Stories One and One Half
Structure Type Fiber Cement
New Construction false
Schools
Elementary Schools Unspecified
Middle Schools Unspecified
High Schools Unspecified
Others
Senior Community false
Acceptable Financing Cash, Conventional, FHA, VA Loan
Listing Terms Cash, Conventional, FHA, VA Loan
Special Listing Condition None






