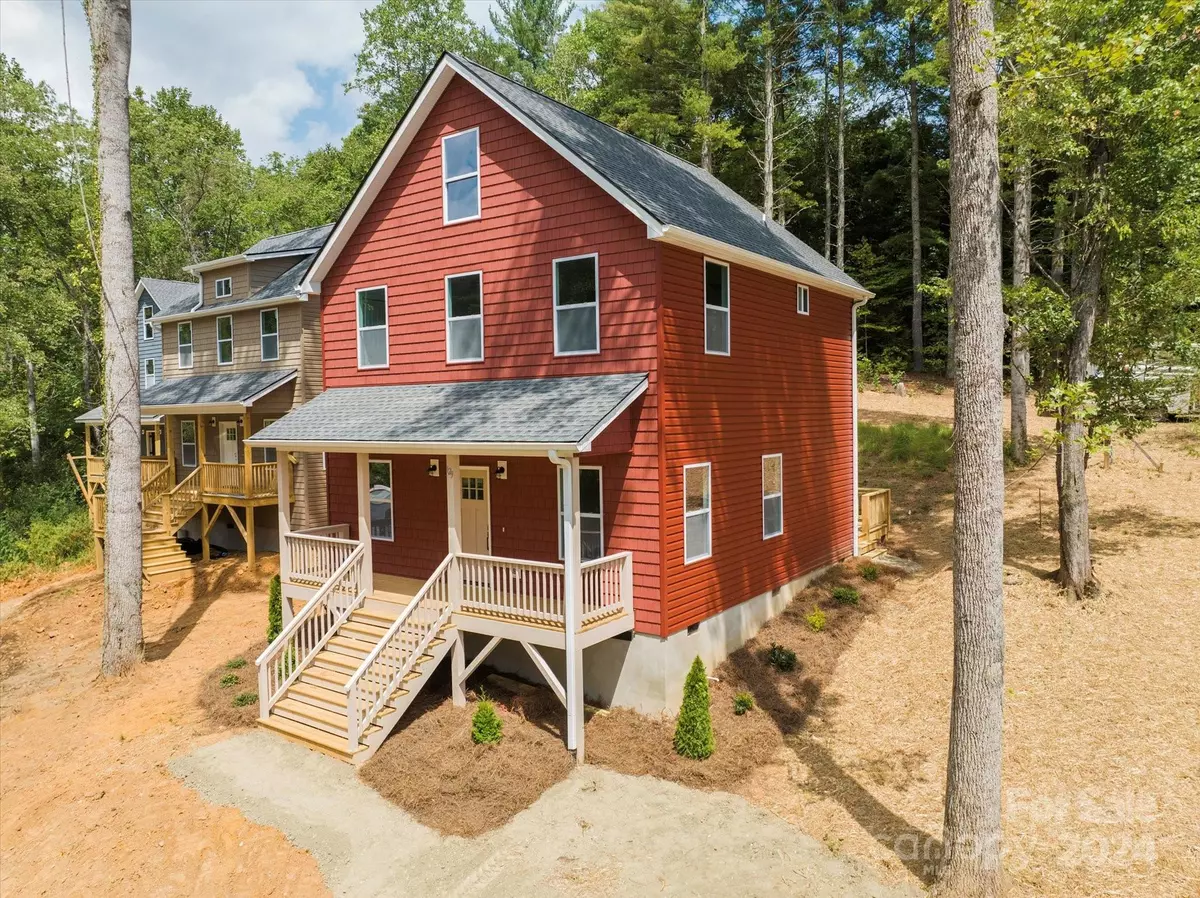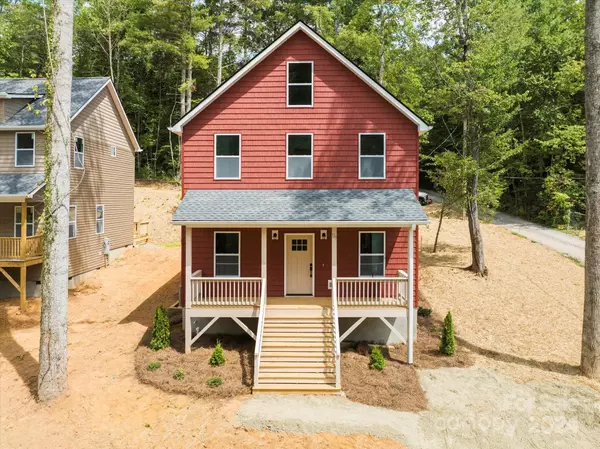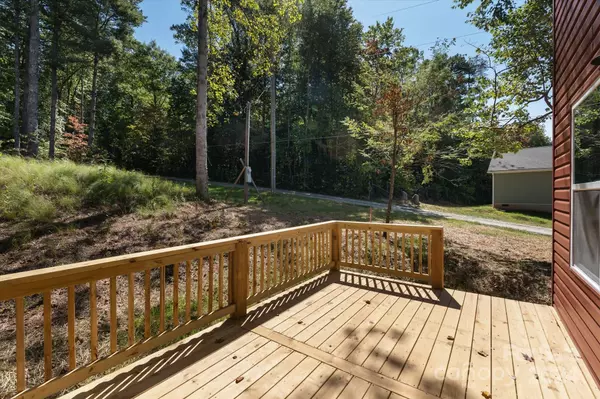129 Owenby LN Black Mountain, NC 28711
3 Beds
3 Baths
1,456 SqFt
UPDATED:
01/08/2025 09:03 PM
Key Details
Property Type Single Family Home
Sub Type Single Family Residence
Listing Status Active Under Contract
Purchase Type For Sale
Square Footage 1,456 sqft
Price per Sqft $274
MLS Listing ID 4145300
Style Contemporary
Bedrooms 3
Full Baths 2
Half Baths 1
Construction Status Completed
Abv Grd Liv Area 1,456
Year Built 2024
Lot Size 7,405 Sqft
Acres 0.17
Lot Dimensions per plat
Property Description
Beautiful High Quality New Construction on Private road only 5 minutes to all Black Mountain has to offer. This Easy Two-Level Home Flows With A Contemporary Vibe, Featuring A Spacious Open Floor Plan, Large Living Room Filled With Natural Light, Custom Designed Kitchen w/Elegant Cabinets, Premium Granite Counters, Eat-At Island, Under Counter Led Lighting & The Latest Fashion Trend w/Stainless Appliances. Upper level has a Great Primary BR & Upscale Bath w/Dual Sinks & A Beautiful Custom Tiled Shower; Upper Level also has 2 Additional Bedrooms & Full Bath with custom tile tub surround.
Relax on the rocking-chair front porch or large back deck overlooking the peaceful woods in back.
NO HOA and no restrictions on STR. Tax value is based on vacant lot.
Virtual tour: bit.ly/129-Owenby-Ln
Location
State NC
County Buncombe
Zoning UR-8
Rooms
Main Level Dining Area
Main Level Bathroom-Half
Main Level Kitchen
Upper Level Primary Bedroom
Main Level Living Room
Upper Level Bedroom(s)
Upper Level Bathroom-Full
Upper Level Bathroom-Full
Upper Level Bedroom(s)
Interior
Interior Features Cable Prewire, Kitchen Island, Open Floorplan, Walk-In Closet(s)
Heating Heat Pump
Cooling Ceiling Fan(s), Central Air
Flooring Vinyl
Fireplace false
Appliance Dishwasher, Disposal, Electric Range, Electric Water Heater, Microwave, Plumbed For Ice Maker, Refrigerator
Exterior
Utilities Available Cable Available, Electricity Connected, Underground Utilities
Roof Type Shingle
Garage false
Building
Lot Description Open Lot, Sloped
Dwelling Type Site Built
Foundation Crawl Space
Builder Name Flow North Developers, LLC
Sewer Public Sewer
Water Well
Architectural Style Contemporary
Level or Stories Two
Structure Type Vinyl
New Construction true
Construction Status Completed
Schools
Elementary Schools Black Mountain
Middle Schools Charles D Owen
High Schools Charles D Owen
Others
Senior Community false
Restrictions Short Term Rental Allowed
Acceptable Financing Cash, Conventional, FHA, VA Loan
Listing Terms Cash, Conventional, FHA, VA Loan
Special Listing Condition None





