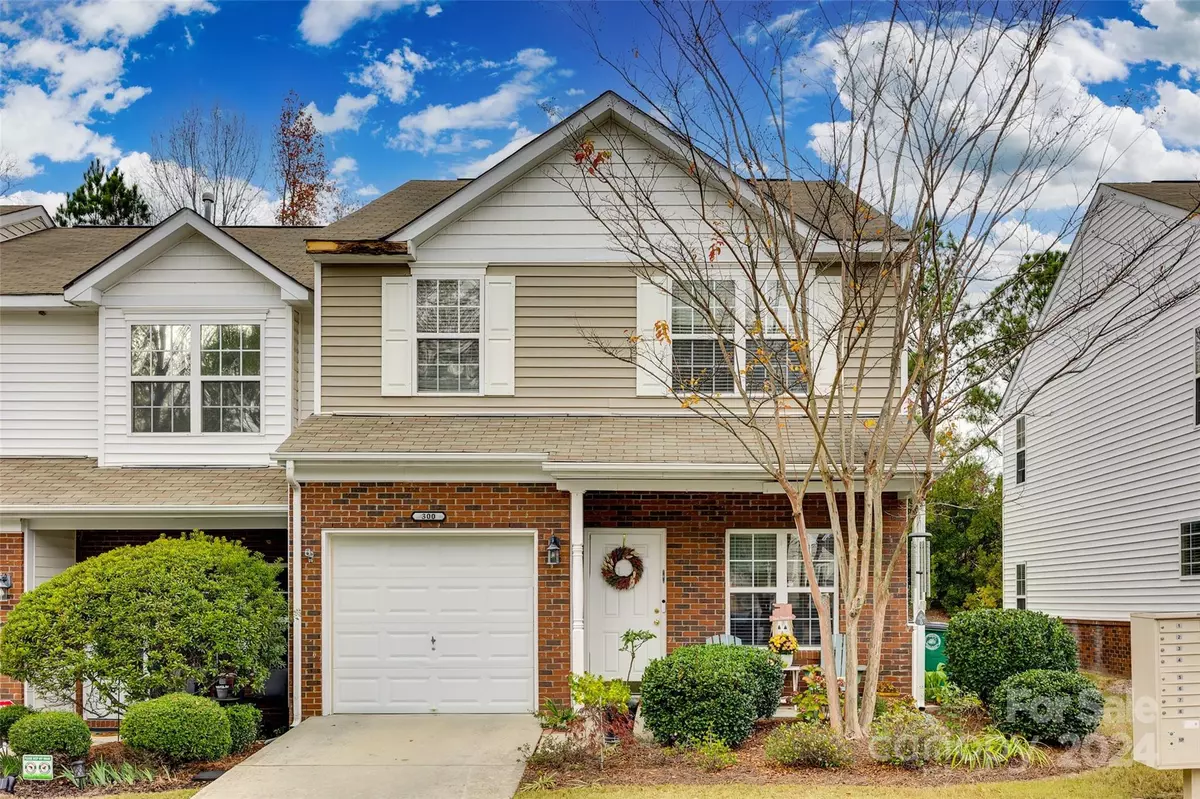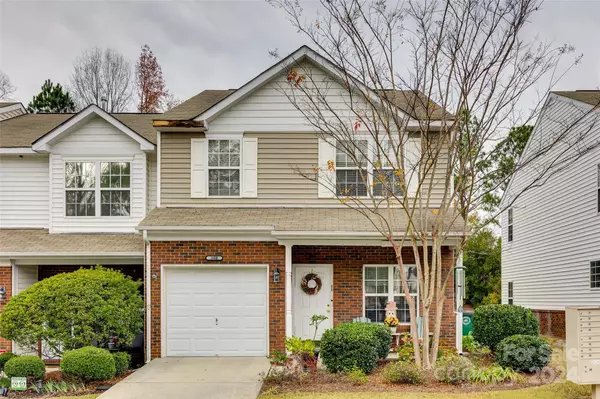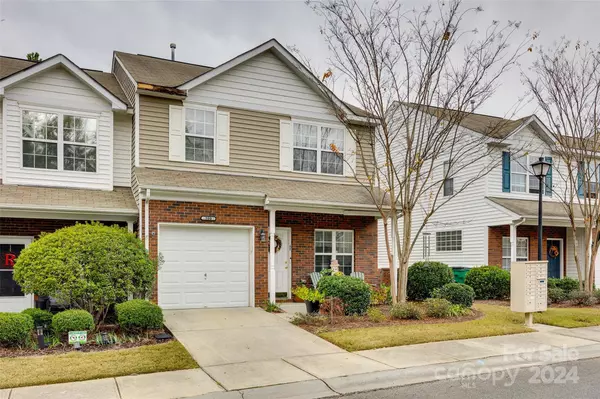
300 Azteca DR Matthews, NC 28104
2 Beds
3 Baths
1,625 SqFt
UPDATED:
11/22/2024 10:03 AM
Key Details
Property Type Townhouse
Sub Type Townhouse
Listing Status Active
Purchase Type For Sale
Square Footage 1,625 sqft
Price per Sqft $195
Subdivision Wendover At Curry Place
MLS Listing ID 4201302
Bedrooms 2
Full Baths 2
Half Baths 1
HOA Fees $160/mo
HOA Y/N 1
Abv Grd Liv Area 1,625
Year Built 2007
Lot Size 1,742 Sqft
Acres 0.04
Property Description
Location
State NC
County Union
Building/Complex Name Wendover At Curry Place
Zoning AT1
Rooms
Main Level Living Room
Main Level Kitchen
Main Level Dining Area
Upper Level Loft
Main Level Bathroom-Half
Upper Level Bathroom-Full
Upper Level Laundry
Upper Level Bathroom-Full
Upper Level Primary Bedroom
Upper Level Bedroom(s)
Upper Level Flex Space
Interior
Interior Features Cable Prewire, Entrance Foyer, Walk-In Closet(s)
Heating Heat Pump
Cooling Ceiling Fan(s), Central Air
Flooring Carpet, Laminate
Fireplaces Type Gas
Fireplace true
Appliance Dishwasher, Disposal, Electric Oven, Electric Range, Electric Water Heater, Microwave, Refrigerator, Refrigerator with Ice Maker
Exterior
Garage Spaces 1.0
Community Features Clubhouse, Sidewalks
Garage true
Building
Dwelling Type Site Built
Foundation Slab
Sewer Public Sewer
Water City
Level or Stories Two
Structure Type Brick Partial,Vinyl
New Construction false
Schools
Elementary Schools Indian Trail
Middle Schools Sun Valley
High Schools Sun Valley
Others
HOA Name William Douglas Property Management
Senior Community false
Acceptable Financing Cash, Conventional, FHA, VA Loan
Listing Terms Cash, Conventional, FHA, VA Loan
Special Listing Condition None






