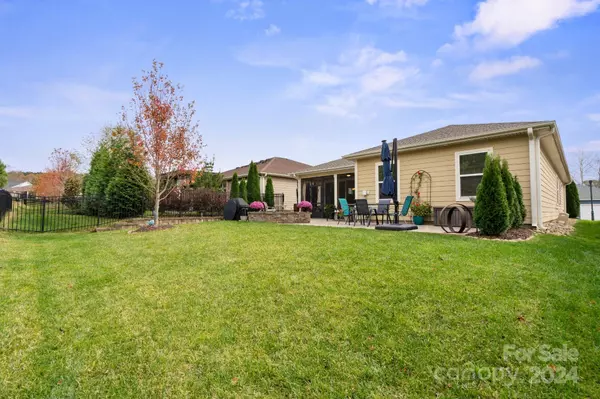
5003 Looking Glass TRL Denver, NC 28037
3 Beds
2 Baths
1,853 SqFt
UPDATED:
11/22/2024 01:36 PM
Key Details
Property Type Single Family Home
Sub Type Single Family Residence
Listing Status Active
Purchase Type For Sale
Square Footage 1,853 sqft
Price per Sqft $350
Subdivision Trilogy Lake Norman
MLS Listing ID 4201915
Style Transitional
Bedrooms 3
Full Baths 2
HOA Fees $486/mo
HOA Y/N 1
Abv Grd Liv Area 1,853
Year Built 2019
Lot Size 6,098 Sqft
Acres 0.14
Property Description
Location
State NC
County Lincoln
Zoning PD-R
Rooms
Main Level Bedrooms 3
Interior
Interior Features Attic Stairs Pulldown, Kitchen Island, Open Floorplan, Pantry, Walk-In Closet(s)
Heating Central, Forced Air, Natural Gas
Cooling Ceiling Fan(s), Central Air
Flooring Carpet, Tile, Vinyl
Fireplace false
Appliance Dishwasher, Disposal, Electric Water Heater, Gas Range, Microwave, Tankless Water Heater
Exterior
Garage Spaces 2.0
Community Features Fifty Five and Older, Clubhouse, Concierge, Dog Park, Fitness Center, Game Court, Gated, Hot Tub, Recreation Area, Sidewalks, Street Lights, Tennis Court(s), Walking Trails
Utilities Available Cable Available, Gas
Roof Type Shingle
Garage true
Building
Lot Description Level
Dwelling Type Site Built
Foundation Slab
Builder Name Shea
Sewer County Sewer
Water County Water
Architectural Style Transitional
Level or Stories One
Structure Type Brick Partial,Hardboard Siding
New Construction false
Schools
Elementary Schools Catawba Springs
Middle Schools East Lincoln
High Schools East Lincoln
Others
HOA Name AAM
Senior Community true
Restrictions Architectural Review
Acceptable Financing Cash, Conventional, VA Loan
Listing Terms Cash, Conventional, VA Loan
Special Listing Condition None






