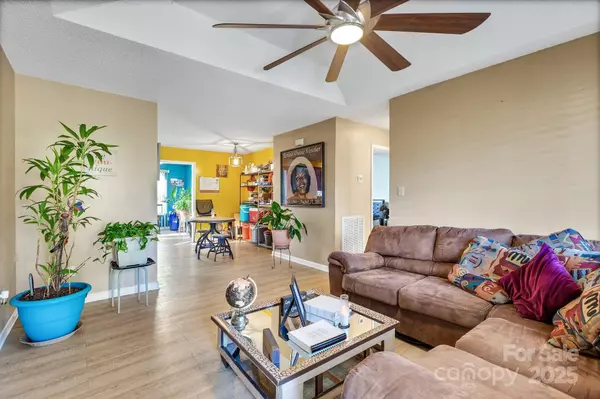2440 Saluda DR Gastonia, NC 28054
3 Beds
2 Baths
1,308 SqFt
OPEN HOUSE
Fri Feb 21, 9:00am - 5:00pm
Sat Feb 22, 9:00am - 5:00pm
Sun Feb 23, 9:00am - 5:00pm
Mon Feb 24, 9:00am - 5:00pm
Tue Feb 25, 9:00am - 5:00pm
Wed Feb 26, 9:00am - 5:00pm
Thu Feb 27, 9:00am - 5:00pm
UPDATED:
02/20/2025 10:06 PM
Key Details
Property Type Single Family Home
Sub Type Single Family Residence
Listing Status Active
Purchase Type For Sale
Square Footage 1,308 sqft
Price per Sqft $219
Subdivision Hudson Estates
MLS Listing ID 4204044
Style Ranch
Bedrooms 3
Full Baths 2
Abv Grd Liv Area 1,308
Year Built 2004
Lot Size 8,276 Sqft
Acres 0.19
Property Sub-Type Single Family Residence
Property Description
Outside, enjoy a spacious yard perfect for barbecues, gardening, or relaxation. Conveniently located near shopping, schools, parks, and dining, this home offers a blend of tranquility and accessibility.
Don't miss the opportunity to make this property your dream home. Contact us today to arrange a private tour!
Location
State NC
County Gaston
Zoning R1
Rooms
Main Level Bedrooms 3
Main Level Primary Bedroom
Main Level Bedroom(s)
Main Level Bedroom(s)
Main Level Bathroom-Full
Main Level Living Room
Main Level Dining Area
Main Level Bathroom-Full
Main Level Kitchen
Main Level Laundry
Main Level Sunroom
Interior
Heating Forced Air
Cooling Central Air
Fireplace false
Appliance Dishwasher
Laundry Laundry Room, Main Level
Exterior
Street Surface Concrete,Paved
Porch Front Porch, Rear Porch
Garage false
Building
Dwelling Type Site Built
Foundation Crawl Space
Sewer Public Sewer
Water City
Architectural Style Ranch
Level or Stories One
Structure Type Vinyl
New Construction false
Schools
Elementary Schools Robinson
Middle Schools Holbrook
High Schools Ashbrook
Others
Senior Community false
Special Listing Condition None
Virtual Tour https://media.carolinahouseshots.com/sites/wejkazj/unbranded





