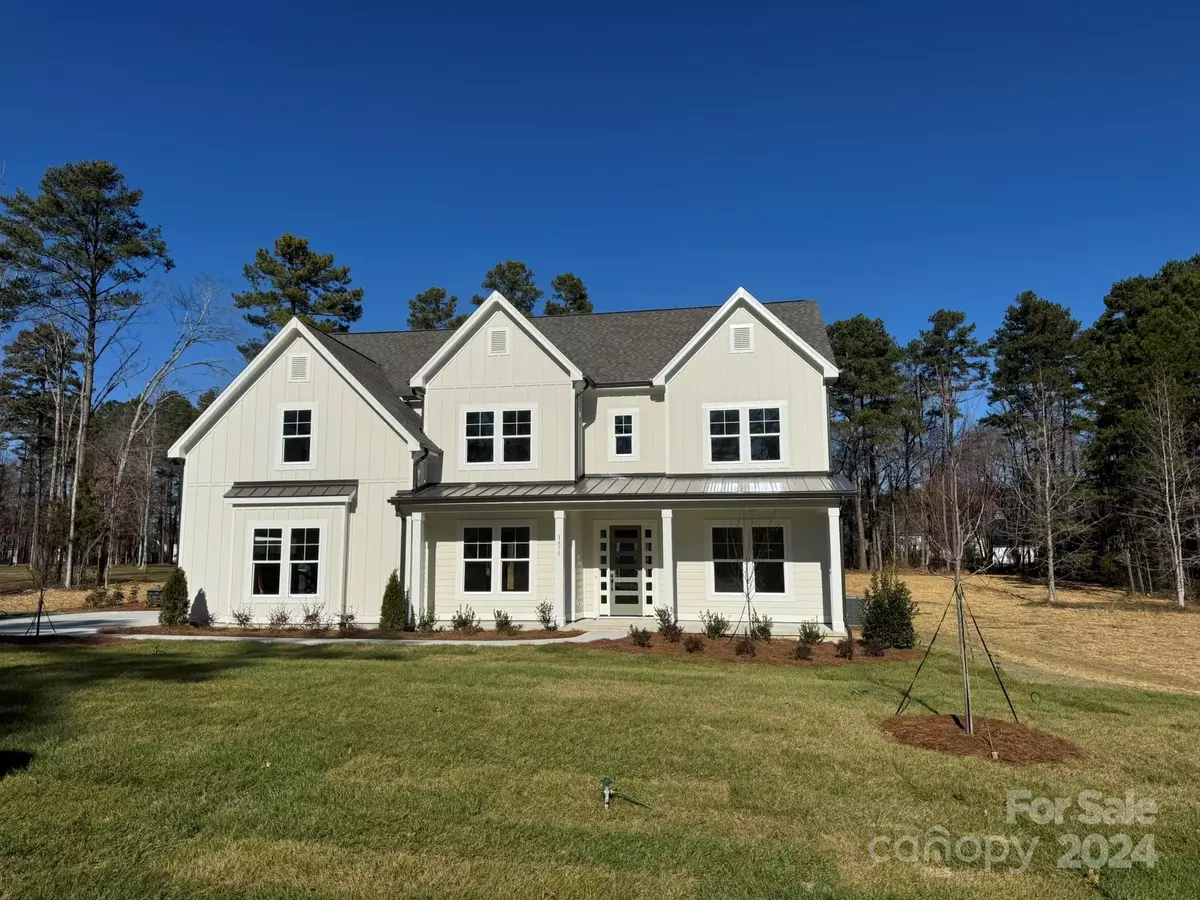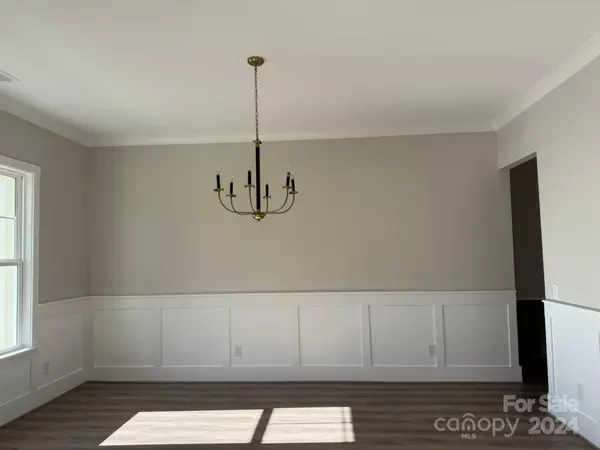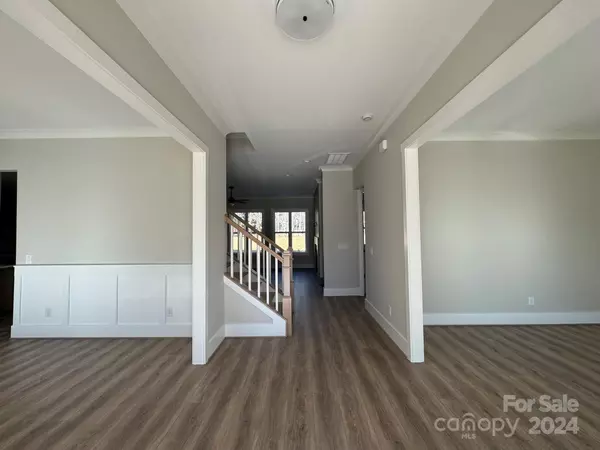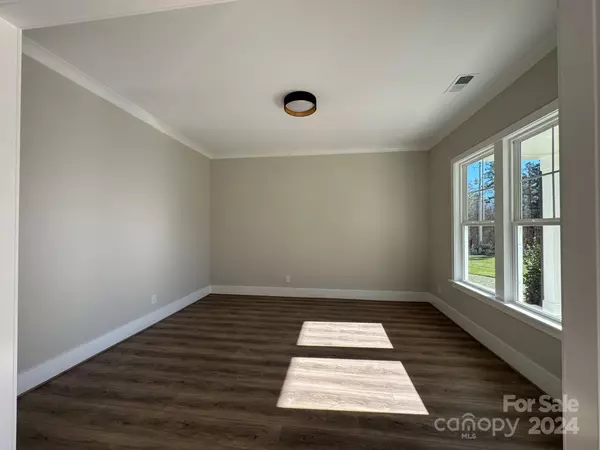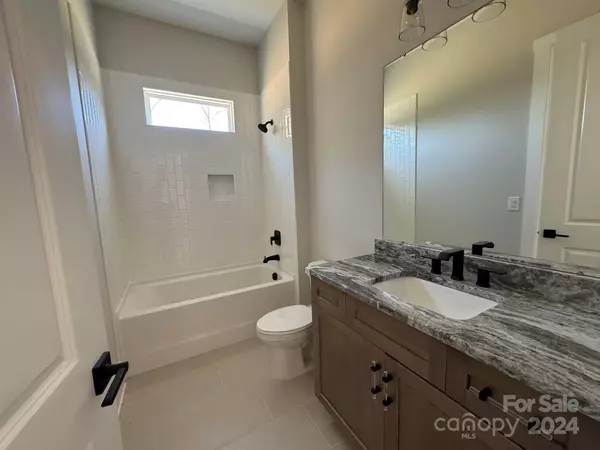1875 Rock Hill Church RD #4 Matthews, NC 28104
5 Beds
4 Baths
3,851 SqFt
OPEN HOUSE
Sat Feb 22, 11:00am - 4:00pm
Sun Feb 23, 12:30pm - 4:30pm
Thu Feb 27, 11:00am - 4:00pm
Fri Feb 28, 11:00am - 4:00pm
UPDATED:
02/20/2025 09:06 PM
Key Details
Property Type Single Family Home
Sub Type Single Family Residence
Listing Status Active
Purchase Type For Sale
Square Footage 3,851 sqft
Price per Sqft $298
Subdivision Sycamore Farms
MLS Listing ID 4205208
Style Farmhouse
Bedrooms 5
Full Baths 4
Construction Status Under Construction
HOA Fees $1,500/ann
HOA Y/N 1
Abv Grd Liv Area 3,851
Year Built 2024
Lot Size 2.070 Acres
Acres 2.07
Property Sub-Type Single Family Residence
Property Description
Location
State NC
County Union
Zoning Res
Rooms
Main Level Bedrooms 1
Main Level Kitchen
Main Level Dining Room
Main Level Bathroom-Half
Upper Level Bedroom(s)
Upper Level Primary Bedroom
Main Level Bedroom(s)
Main Level Office
Upper Level Bonus Room
Interior
Interior Features Attic Walk In, Drop Zone, Entrance Foyer, Kitchen Island, Open Floorplan, Pantry, Split Bedroom, Storage, Walk-In Closet(s), Walk-In Pantry
Heating Forced Air, Heat Pump, Natural Gas
Cooling Central Air, Heat Pump
Flooring Carpet, Tile, Vinyl
Fireplaces Type Family Room
Fireplace true
Appliance Dishwasher, Electric Oven, Electric Water Heater, Exhaust Fan, Exhaust Hood, Gas Cooktop, Microwave, Plumbed For Ice Maker, Wall Oven
Laundry Electric Dryer Hookup, Laundry Room, Upper Level, Washer Hookup
Exterior
Garage Spaces 3.0
Roof Type Shingle,Metal
Street Surface Concrete,Paved
Porch Covered, Front Porch, Rear Porch
Garage true
Building
Lot Description Level, Wooded
Dwelling Type Site Built
Foundation Slab
Builder Name Peachtree Residential
Sewer Septic Installed
Water County Water
Architectural Style Farmhouse
Level or Stories Two
Structure Type Fiber Cement,Other - See Remarks
New Construction true
Construction Status Under Construction
Schools
Elementary Schools Unspecified
Middle Schools Unspecified
High Schools Unspecified
Others
HOA Name Key Community Management
Senior Community false
Acceptable Financing Cash, Conventional
Listing Terms Cash, Conventional
Special Listing Condition None

