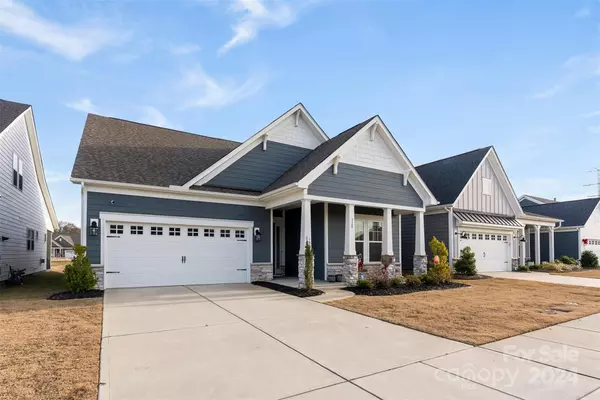320 Northgate BLVD Indian Trail, NC 28079
3 Beds
4 Baths
2,812 SqFt
OPEN HOUSE
Sat Mar 01, 2:00pm - 5:00pm
UPDATED:
02/24/2025 10:00 PM
Key Details
Property Type Single Family Home
Sub Type Single Family Residence
Listing Status Active
Purchase Type For Sale
Square Footage 2,812 sqft
Price per Sqft $204
Subdivision Esplanade At Northgate
MLS Listing ID 4209469
Bedrooms 3
Full Baths 3
Half Baths 1
HOA Fees $316/mo
HOA Y/N 1
Abv Grd Liv Area 2,812
Year Built 2022
Lot Size 6,098 Sqft
Acres 0.14
Property Sub-Type Single Family Residence
Property Description
Location
State NC
County Union
Zoning RES
Rooms
Main Level Bedrooms 2
Main Level Bathroom-Full
Main Level Bedroom(s)
Main Level Dining Area
Main Level Primary Bedroom
Main Level Great Room
Main Level Bathroom-Full
Main Level Kitchen
Upper Level Bedroom(s)
Upper Level Bathroom-Full
Upper Level Bonus Room
Interior
Interior Features Entrance Foyer, Kitchen Island, Open Floorplan, Pantry, Walk-In Closet(s)
Heating Natural Gas, Zoned
Cooling Zoned
Flooring Carpet, Laminate, Tile
Fireplaces Type Gas, Great Room
Fireplace true
Appliance Dishwasher, Disposal, Exhaust Hood, Gas Cooktop, Gas Water Heater, Microwave, Oven
Laundry Laundry Room, Main Level
Exterior
Exterior Feature Lawn Maintenance
Garage Spaces 2.0
Fence Back Yard, Fenced
Community Features Fifty Five and Older, Clubhouse, Dog Park, Fitness Center, Outdoor Pool, Picnic Area, Recreation Area, Sidewalks, Sport Court, Street Lights, Walking Trails
Utilities Available Gas, Wired Internet Available
Street Surface Concrete,Paved
Porch Front Porch, Rear Porch
Garage true
Building
Dwelling Type Site Built
Foundation Slab
Builder Name Taylor Morris
Sewer Public Sewer
Water City
Level or Stories One and One Half
Structure Type Cedar Shake,Fiber Cement,Stone Veneer
New Construction false
Schools
Elementary Schools Poplin
Middle Schools Porter Ridge
High Schools Porter Ridge
Others
HOA Name Troon Management Services
Senior Community true
Restrictions Architectural Review
Acceptable Financing Cash, Conventional, FHA, VA Loan
Listing Terms Cash, Conventional, FHA, VA Loan
Special Listing Condition None
Virtual Tour https://www.zillow.com/view-imx/5ebd7bbc-dd4b-4b28-83af-5e165e2e93f7?setAttribution=mls&wl=true&initialViewType=pano&utm_source=dashboard





