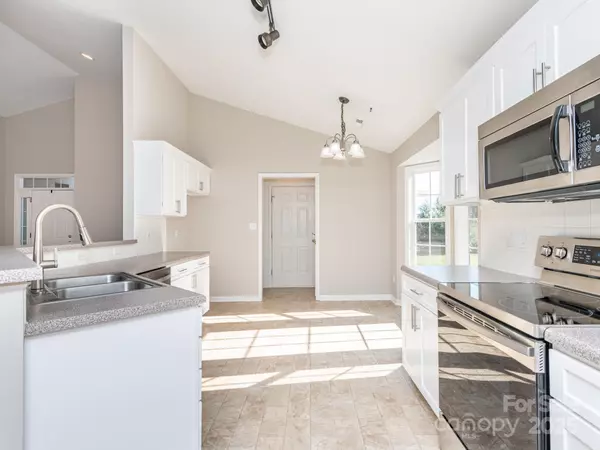838 Beckner RD Lexington, NC 27292
3 Beds
2 Baths
1,501 SqFt
UPDATED:
01/08/2025 07:12 PM
Key Details
Property Type Single Family Home
Sub Type Single Family Residence
Listing Status Active
Purchase Type For Sale
Square Footage 1,501 sqft
Price per Sqft $229
MLS Listing ID 4210398
Bedrooms 3
Full Baths 2
Abv Grd Liv Area 1,501
Year Built 2006
Lot Size 0.990 Acres
Acres 0.99
Property Description
Location
State NC
County Davidson
Zoning RS
Rooms
Main Level Bedrooms 3
Main Level Kitchen
Main Level Dining Area
Main Level Primary Bedroom
Main Level Living Room
Main Level Bedroom(s)
Main Level Bedroom(s)
Main Level Laundry
Main Level Breakfast
Interior
Interior Features Attic Other, Walk-In Closet(s)
Heating Heat Pump
Cooling Central Air
Flooring Carpet, Vinyl
Fireplaces Type Gas Log, Living Room
Fireplace true
Appliance Dishwasher, Electric Range, Microwave
Exterior
Garage Spaces 2.0
Roof Type Shingle
Garage true
Building
Dwelling Type Site Built
Foundation Crawl Space
Sewer Septic Installed
Water Public
Level or Stories One
Structure Type Hard Stucco,Vinyl
New Construction false
Schools
Elementary Schools Southmont
Middle Schools Central Davidson
High Schools Central Davidson
Others
Senior Community false
Acceptable Financing Cash, Conventional, FHA, USDA Loan, VA Loan
Listing Terms Cash, Conventional, FHA, USDA Loan, VA Loan
Special Listing Condition None





