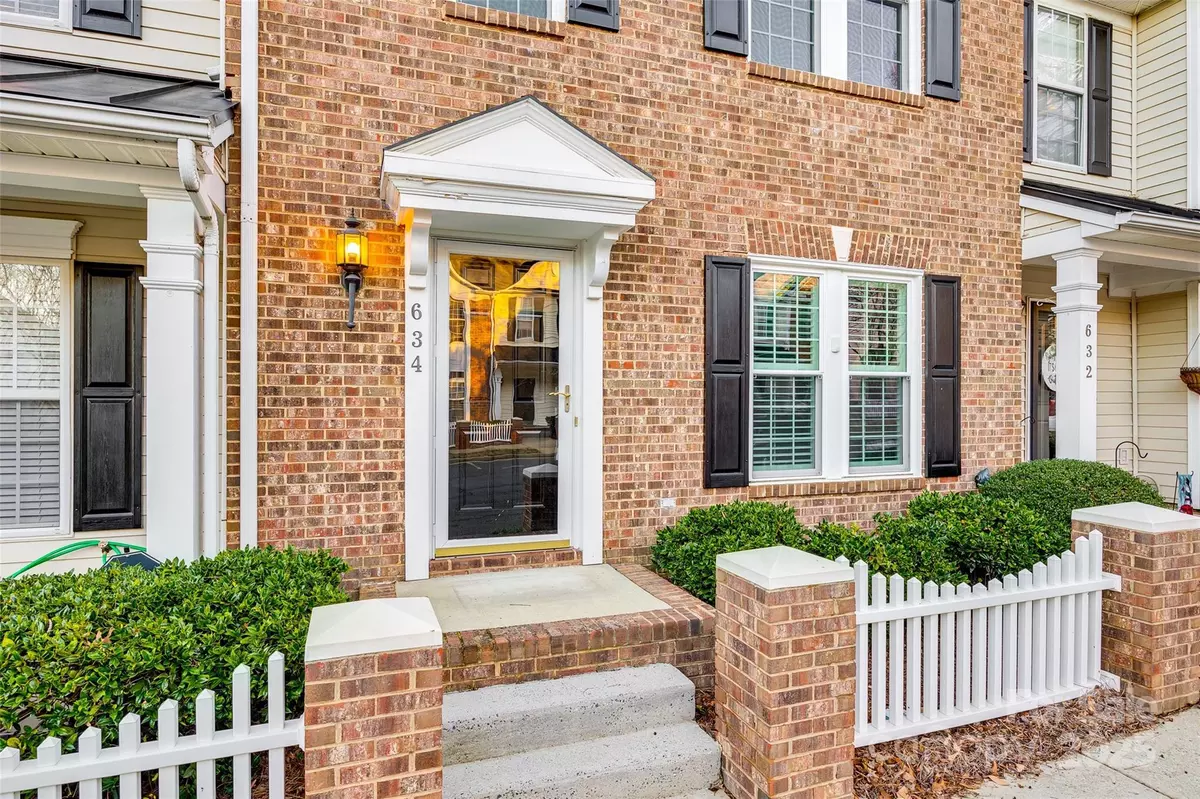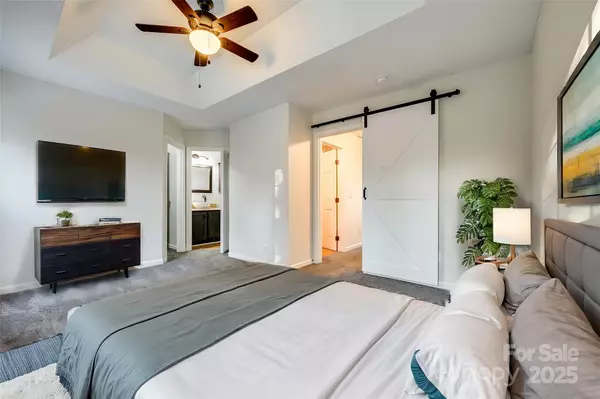634 Atherton WAY Rock Hill, SC 29730
3 Beds
3 Baths
1,332 SqFt
UPDATED:
02/01/2025 06:36 PM
Key Details
Property Type Townhouse
Sub Type Townhouse
Listing Status Active Under Contract
Purchase Type For Sale
Square Footage 1,332 sqft
Price per Sqft $206
Subdivision Manchester Village
MLS Listing ID 4212069
Style Transitional
Bedrooms 3
Full Baths 2
Half Baths 1
HOA Fees $205/mo
HOA Y/N 1
Abv Grd Liv Area 1,332
Year Built 2000
Lot Size 1,306 Sqft
Acres 0.03
Property Sub-Type Townhouse
Property Description
Location
State SC
County York
Zoning MF-15
Rooms
Upper Level Primary Bedroom
Main Level Kitchen
Upper Level Bedroom(s)
Upper Level Bedroom(s)
Interior
Interior Features Breakfast Bar, Built-in Features, Walk-In Closet(s)
Heating Central, Natural Gas
Cooling Central Air
Flooring Wood
Fireplace false
Appliance Dishwasher, Disposal, Microwave, Refrigerator with Ice Maker, Washer/Dryer
Laundry Laundry Closet
Exterior
Community Features Clubhouse, Outdoor Pool
Roof Type Shingle
Street Surface Concrete,Paved
Porch Patio
Garage false
Building
Dwelling Type Site Built
Foundation Slab
Sewer Public Sewer
Water City
Architectural Style Transitional
Level or Stories Two
Structure Type Brick Partial
New Construction false
Schools
Elementary Schools Independence
Middle Schools Castle Heights
High Schools Rock Hill
Others
Pets Allowed Yes
HOA Name New Town HOA
Senior Community false
Acceptable Financing Cash, Conventional
Listing Terms Cash, Conventional
Special Listing Condition None





