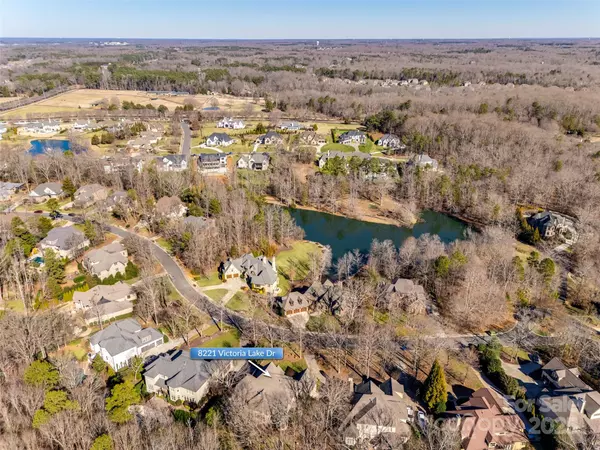8221 Victoria Lake DR Waxhaw, NC 28173
4 Beds
5 Baths
4,400 SqFt
UPDATED:
01/17/2025 05:38 PM
Key Details
Property Type Single Family Home
Sub Type Single Family Residence
Listing Status Active
Purchase Type For Sale
Square Footage 4,400 sqft
Price per Sqft $268
Subdivision Victoria Lake
MLS Listing ID 4204019
Style Traditional
Bedrooms 4
Full Baths 4
Half Baths 1
Abv Grd Liv Area 4,400
Year Built 2004
Lot Size 0.430 Acres
Acres 0.43
Property Description
This 4 bed 4.5 bath w/over 4400 square feet is gorgeous and ready for it's next owners. First floor living includes Primary bedroom with 2 separate closets, large bath with soaker tub as well as screened porch with backyard access. First floor also includes a large private office, large kitchen, dining room and living room with coffered ceiling as well as a 1/2 bath and separate large laundry room. Upstairs you will find 3 bedrooms one of which can be used as a secondary primary suite with adjoining flex space. This flexible space offers the convenience of a complete living area, ideal for guests, or extended family. Additional 2 bedrooms and 2 bathrooms as well as an oversized bonus/entertainment room with skylights. This home features a ton of closet space, custom cabinets and plenty of attic storage as well as central vac. Too many upgrades to list. Don't miss this opportunity.
Location
State NC
County Union
Zoning AJ0
Rooms
Main Level Bedrooms 1
Main Level Primary Bedroom
Interior
Heating Natural Gas
Cooling Electric
Fireplace true
Appliance Dishwasher, Gas Cooktop, Refrigerator
Exterior
Garage Spaces 3.0
Community Features Gated
Waterfront Description None
Garage true
Building
Dwelling Type Site Built
Foundation Crawl Space
Builder Name Gary Wood
Sewer Public Sewer
Water City
Architectural Style Traditional
Level or Stories Two
Structure Type Brick Full
New Construction false
Schools
Elementary Schools Unspecified
Middle Schools Weddington
High Schools Weddington
Others
Senior Community false
Acceptable Financing Cash, Conventional
Listing Terms Cash, Conventional
Special Listing Condition None





