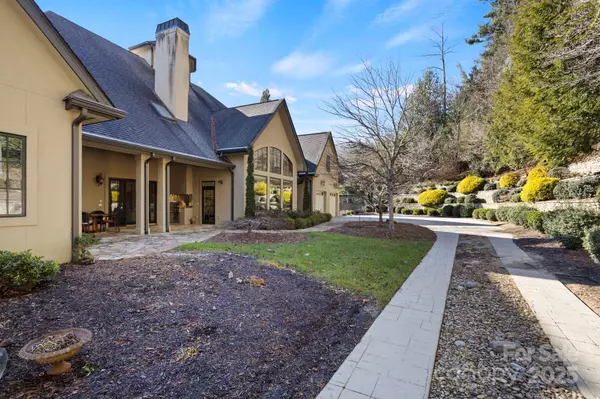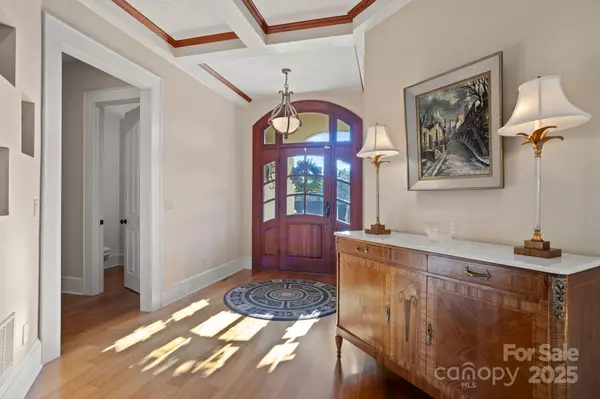190 Mistletoe TRL Hendersonville, NC 28791
3 Beds
6 Baths
7,582 SqFt
UPDATED:
01/22/2025 05:32 AM
Key Details
Property Type Single Family Home
Sub Type Single Family Residence
Listing Status Active
Purchase Type For Sale
Square Footage 7,582 sqft
Price per Sqft $236
Subdivision Creekside
MLS Listing ID 4211738
Bedrooms 3
Full Baths 5
Half Baths 1
HOA Fees $400/ann
HOA Y/N 1
Abv Grd Liv Area 5,238
Year Built 2005
Lot Size 0.710 Acres
Acres 0.71
Property Sub-Type Single Family Residence
Property Description
Location
State NC
County Henderson
Zoning R-10
Rooms
Basement Partially Finished, Storage Space, Walk-Out Access, Walk-Up Access
Main Level Bedrooms 2
Main Level Primary Bedroom
Main Level Bedroom(s)
Main Level Bathroom-Full
Main Level Bathroom-Full
Main Level Bathroom-Half
Main Level Kitchen
Main Level Dining Room
Main Level Breakfast
Main Level Study
Main Level Laundry
Main Level Recreation Room
Main Level Bar/Entertainment
Main Level Great Room
Main Level Living Room
Main Level Library
Upper Level Bedroom(s)
Upper Level Bathroom-Full
Basement Level Bathroom-Full
Basement Level Exercise Room
Upper Level Family Room
Upper Level Bathroom-Full
Upper Level Flex Space
Basement Level Media Room
Basement Level Utility Room
Basement Level Workshop
Interior
Interior Features Attic Walk In, Breakfast Bar, Built-in Features, Entrance Foyer, Garden Tub, Kitchen Island, Open Floorplan, Pantry, Split Bedroom, Storage, Walk-In Closet(s), Walk-In Pantry, Wet Bar
Heating Ductless, Forced Air, Natural Gas, Zoned
Cooling Central Air, Ductless, Zoned
Flooring Carpet, Tile, Wood
Fireplaces Type Gas Log, Great Room, Living Room, See Through, Other - See Remarks
Fireplace true
Appliance Dishwasher, Disposal, Gas Range, Ice Maker, Microwave, Refrigerator, Trash Compactor, Wall Oven, Washer/Dryer
Laundry Laundry Room, Main Level, Sink
Exterior
Exterior Feature In-Ground Irrigation
Garage Spaces 4.0
Fence Back Yard
Community Features Sidewalks, Street Lights, Walking Trails
Roof Type Shingle
Street Surface Cobblestone,Concrete,Gated,Paved
Porch Covered, Patio, Terrace
Garage true
Building
Lot Description Level, Private, Sloped
Dwelling Type Site Built
Foundation Basement
Sewer Public Sewer
Water City
Level or Stories One and One Half
Structure Type Hard Stucco
New Construction false
Schools
Elementary Schools Unspecified
Middle Schools Unspecified
High Schools Unspecified
Others
Senior Community false
Restrictions Subdivision
Acceptable Financing Cash, Conventional
Listing Terms Cash, Conventional
Special Listing Condition None





