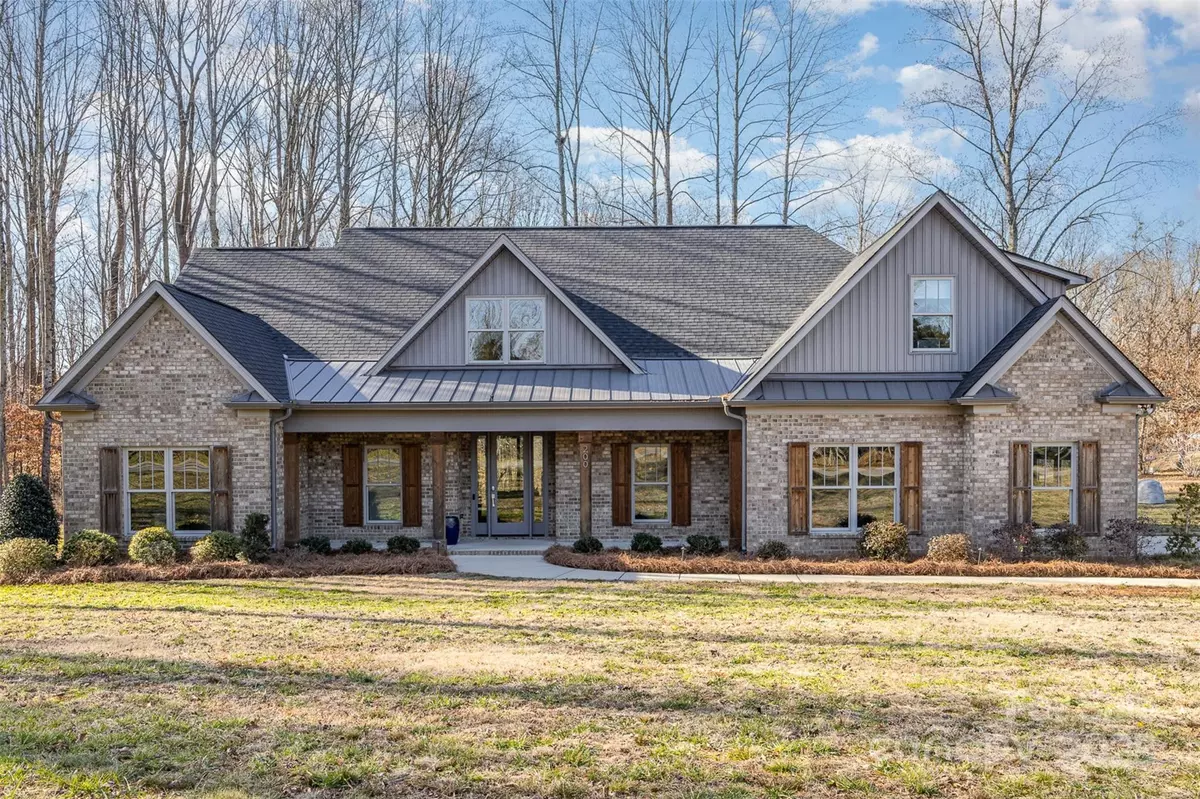200 Barra DR Waxhaw, NC 28173
4 Beds
4 Baths
2,872 SqFt
OPEN HOUSE
Sat Jan 18, 12:00pm - 2:00pm
Sun Jan 19, 2:00pm - 4:00pm
UPDATED:
01/17/2025 04:06 PM
Key Details
Property Type Single Family Home
Sub Type Single Family Residence
Listing Status Active
Purchase Type For Sale
Square Footage 2,872 sqft
Price per Sqft $287
Subdivision Aubert Landing
MLS Listing ID 4213614
Bedrooms 4
Full Baths 3
Half Baths 1
Abv Grd Liv Area 2,872
Year Built 2020
Lot Size 0.980 Acres
Acres 0.98
Property Description
The gourmet kitchen is a chef's delight, complete with modern appliances, a spacious walk-in pantry, and ample space for culinary creativity. The primary bedroom serves as a true retreat, featuring vaulted ceilings, serene wooded views, and a spa-inspired en-suite bathroom. A generous walk-in closet completes this private sanctuary.
The upper level offers versatile spaces, perfect for customizing to your lifestyle needs. Whether you envision a home office, playroom, or media center, the bonus room delivers endless possibilities.
Don't miss your opportunity to own this exceptional home in one of Waxhaw's most desirable locations. Schedule your showing today!
Location
State NC
County Union
Zoning Res
Rooms
Basement Other
Main Level Bedrooms 3
Main Level Bedroom(s)
Main Level Primary Bedroom
Main Level Bedroom(s)
Upper Level Bedroom(s)
Interior
Interior Features Attic Walk In, Open Floorplan, Pantry, Walk-In Closet(s), Walk-In Pantry
Heating Central
Cooling Central Air
Fireplaces Type Gas
Fireplace true
Appliance Dishwasher, Electric Range, Gas Water Heater
Exterior
Garage Spaces 2.0
Roof Type Shingle
Garage true
Building
Dwelling Type Site Built
Foundation Slab
Sewer Septic Installed
Water Well
Level or Stories 1 Story/F.R.O.G.
Structure Type Brick Full
New Construction false
Schools
Elementary Schools Western Union
Middle Schools Parkwood
High Schools Parkwood
Others
Senior Community false
Acceptable Financing Cash, Conventional, FHA, USDA Loan, VA Loan
Listing Terms Cash, Conventional, FHA, USDA Loan, VA Loan
Special Listing Condition None





