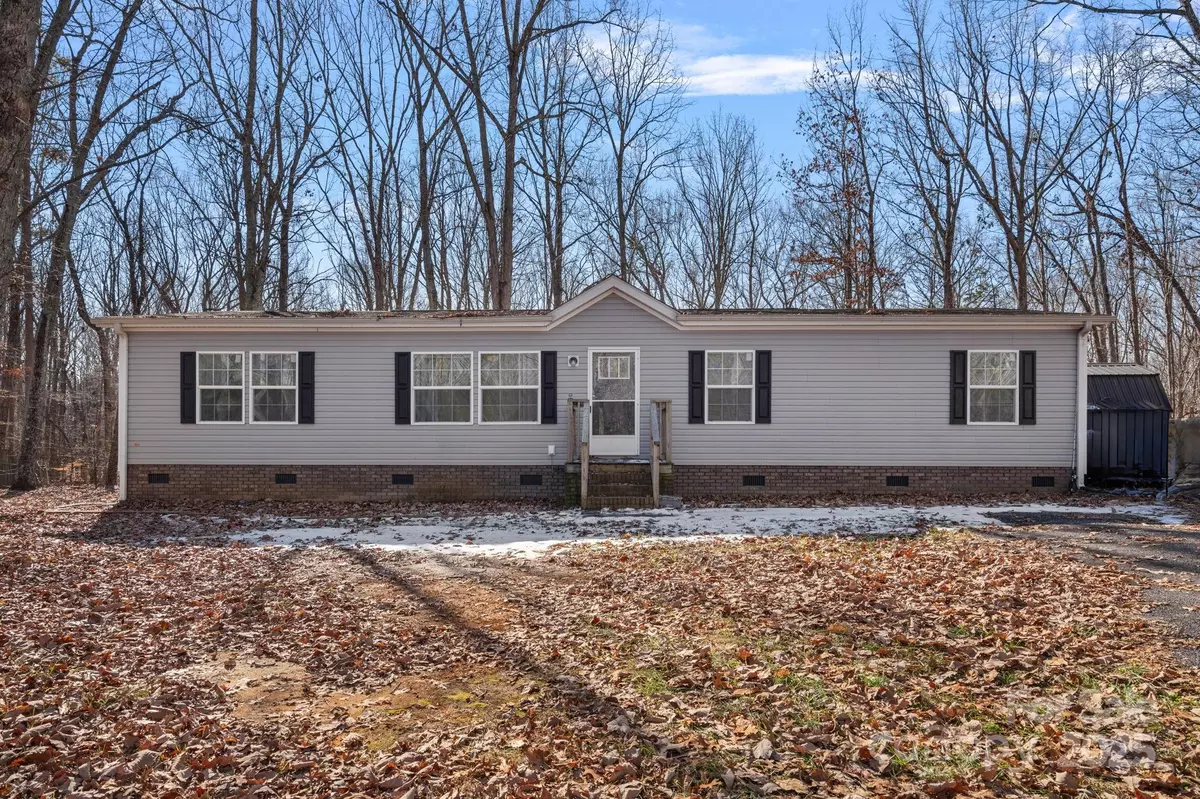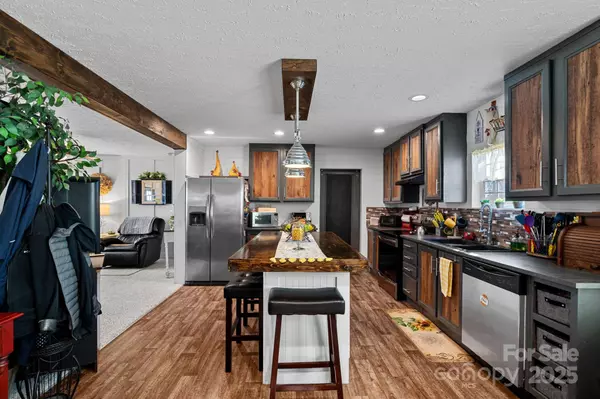5826 Boxer DR Iron Station, NC 28080
3 Beds
2 Baths
1,607 SqFt
UPDATED:
02/14/2025 09:37 PM
Key Details
Property Type Single Family Home
Sub Type Single Family Residence
Listing Status Active
Purchase Type For Sale
Square Footage 1,607 sqft
Price per Sqft $174
Subdivision Plank Estates
MLS Listing ID 4214978
Bedrooms 3
Full Baths 2
Abv Grd Liv Area 1,607
Year Built 2017
Lot Size 0.790 Acres
Acres 0.79
Property Sub-Type Single Family Residence
Property Description
Location
State NC
County Lincoln
Zoning PD-R
Rooms
Main Level Bedrooms 3
Main Level Dining Area
Main Level Living Room
Main Level Kitchen
Main Level Bonus Room
Main Level Bedroom(s)
Main Level Primary Bedroom
Main Level Bedroom(s)
Main Level Bathroom-Full
Main Level Bathroom-Full
Main Level Laundry
Interior
Interior Features Kitchen Island, Open Floorplan, Pantry, Split Bedroom, Walk-In Closet(s), Walk-In Pantry
Heating Central
Cooling Central Air
Flooring Carpet, Vinyl
Fireplace false
Appliance Dishwasher, Dryer, Electric Oven, Electric Range, Electric Water Heater, Exhaust Hood, Freezer, Microwave, Refrigerator, Washer/Dryer
Laundry Mud Room, Laundry Room, Main Level, Washer Hookup
Exterior
Carport Spaces 2
Utilities Available Cable Available, Electricity Connected
Roof Type Shingle
Street Surface Gravel,Paved
Porch Front Porch, Rear Porch
Garage false
Building
Lot Description Cleared, Level, Wooded
Dwelling Type Manufactured
Foundation Crawl Space
Sewer Septic Installed
Water Well
Level or Stories One
Structure Type Vinyl
New Construction false
Schools
Elementary Schools Unspecified
Middle Schools Unspecified
High Schools Unspecified
Others
Senior Community false
Acceptable Financing Cash, Conventional, FHA, USDA Loan, VA Loan
Listing Terms Cash, Conventional, FHA, USDA Loan, VA Loan
Special Listing Condition None





