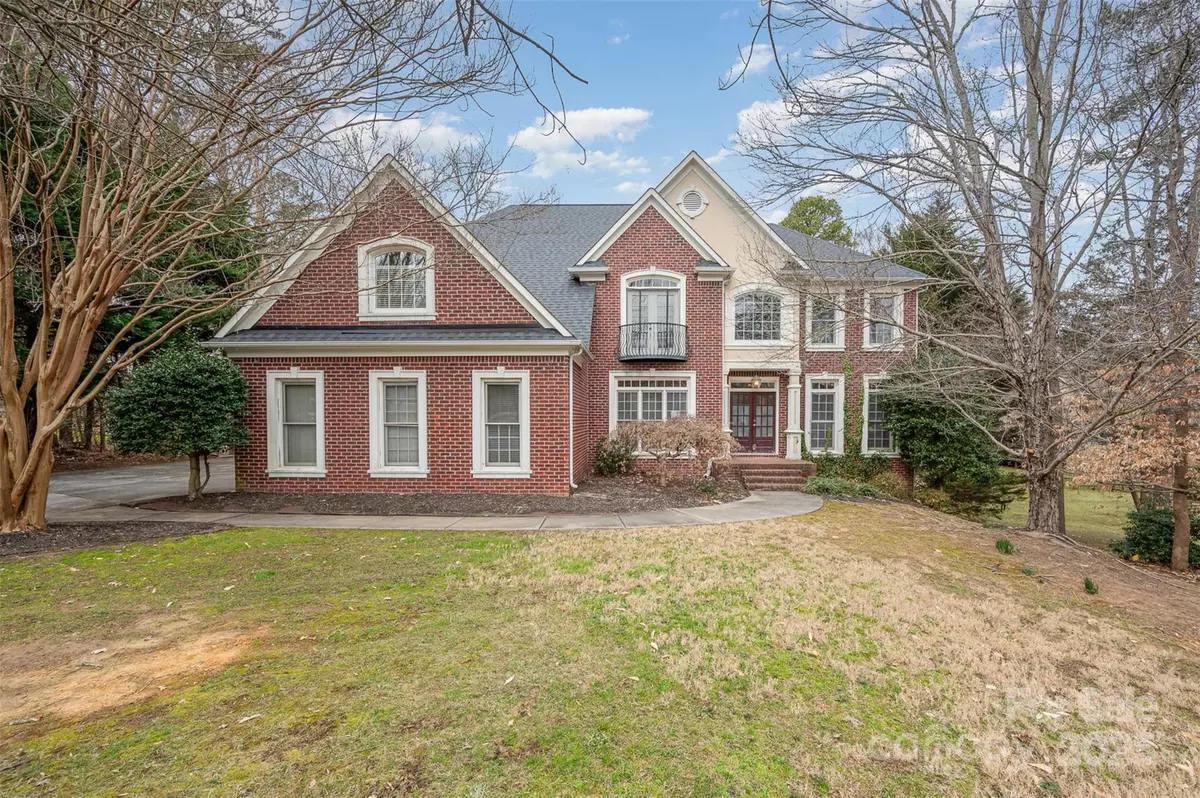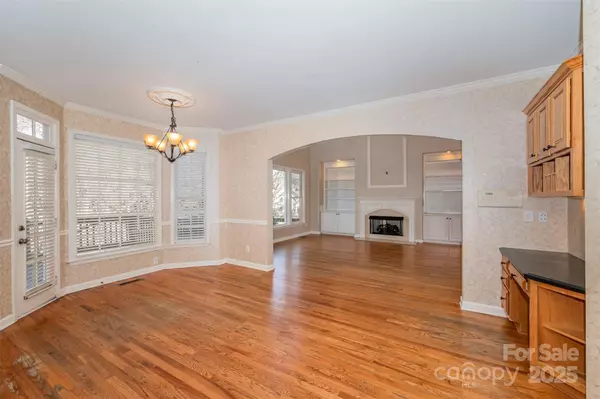11805 Prestmoor CT Charlotte, NC 28262
5 Beds
5 Baths
5,488 SqFt
UPDATED:
02/01/2025 10:02 AM
Key Details
Property Type Single Family Home
Sub Type Single Family Residence
Listing Status Active
Purchase Type For Sale
Square Footage 5,488 sqft
Price per Sqft $132
Subdivision Lexington
MLS Listing ID 4218652
Bedrooms 5
Full Baths 5
HOA Fees $1,050/ann
HOA Y/N 1
Abv Grd Liv Area 3,844
Year Built 1999
Lot Size 0.670 Acres
Acres 0.67
Property Description
Location
State NC
County Mecklenburg
Zoning N1-A
Rooms
Basement Storage Space, Sump Pump, Walk-Out Access
Main Level Bedrooms 1
Main Level Kitchen
Main Level Bathroom-Full
Main Level Bedroom(s)
Main Level Living Room
Upper Level Bathroom-Full
Upper Level Loft
Main Level Dining Room
Upper Level Primary Bedroom
Basement Level Bathroom-Full
Basement Level Exercise Room
Basement Level Family Room
Basement Level Recreation Room
Interior
Interior Features Built-in Features, Entrance Foyer, Kitchen Island, Open Floorplan, Walk-In Closet(s)
Heating Forced Air
Cooling Central Air
Flooring Carpet, Tile, Wood
Fireplaces Type Great Room
Fireplace true
Appliance Refrigerator
Laundry Main Level
Exterior
Garage Spaces 3.0
Community Features Clubhouse, Outdoor Pool, Playground
Roof Type Composition
Street Surface Concrete,Paved
Porch Deck
Garage true
Building
Dwelling Type Site Built
Foundation Basement
Sewer Public Sewer
Water City
Level or Stories Two
Structure Type Brick Partial,Fiber Cement,Synthetic Stucco
New Construction false
Schools
Elementary Schools Unspecified
Middle Schools Unspecified
High Schools Unspecified
Others
HOA Name CAMS
Senior Community false
Acceptable Financing Cash, Conventional
Listing Terms Cash, Conventional
Special Listing Condition None





