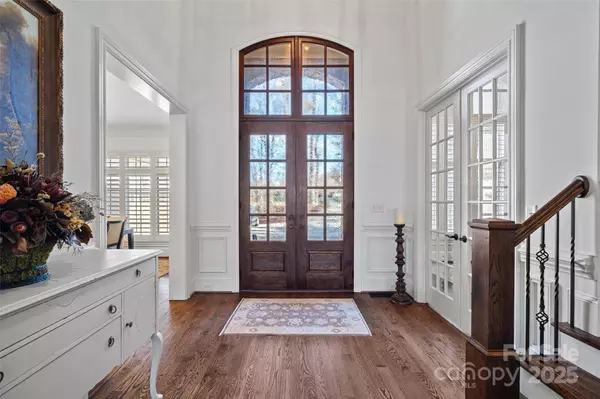20517 Queensdale DR Cornelius, NC 28031
4 Beds
5 Baths
5,236 SqFt
UPDATED:
02/17/2025 08:40 PM
Key Details
Property Type Single Family Home
Sub Type Single Family Residence
Listing Status Active
Purchase Type For Sale
Square Footage 5,236 sqft
Price per Sqft $895
Subdivision Wrights Emerald Cove
MLS Listing ID 4218703
Style Traditional
Bedrooms 4
Full Baths 4
Half Baths 1
HOA Fees $900/ann
HOA Y/N 1
Abv Grd Liv Area 5,236
Year Built 2006
Lot Size 1.237 Acres
Acres 1.237
Property Sub-Type Single Family Residence
Property Description
New in 2024: Exterior and interior painted including garage doors. Roof, gutter guards and downspouts, boat lift, cabana and outdoor kitchen.
Location
State NC
County Mecklenburg
Zoning R-122
Body of Water Lake Norman
Rooms
Main Level Bedrooms 1
Main Level, 14' 8" X 19' 8" Bathroom-Full
Main Level, 5' 8" X 4' 6" Bathroom-Half
Main Level, 19' 11" X 19' 0" Kitchen
Main Level, 15' 10" X 20' 6" Primary Bedroom
Main Level, 19' 8" X 18' 11" Living Room
Main Level, 13' 3" X 15' 4" Dining Room
Main Level, 12' 5" X 10' 6" Breakfast
Main Level, 11' 10" X 14' 0" Office
Main Level, 5' 10" X 9' 3" Laundry
Upper Level, 19' 6" X 19' 4" Recreation Room
Upper Level, 13' 3" X 14' 3" Bedroom(s)
Upper Level, 12' 5" X 24' 10" Bedroom(s)
Upper Level Bathroom-Full
Upper Level, 15' 10" X 15' 11" Bedroom(s)
Upper Level Bathroom-Full
Upper Level Bathroom-Full
Upper Level, 17' 11" X 34' 5" Bonus Room
Upper Level, 13' 3" X 8' 3" Exercise Room
Interior
Interior Features Garden Tub, Kitchen Island, Walk-In Closet(s), Walk-In Pantry
Heating Forced Air, Natural Gas
Cooling Central Air
Flooring Carpet, Wood
Fireplaces Type Gas, Gas Log, Gas Starter, Gas Vented, Living Room
Fireplace true
Appliance Convection Microwave, Convection Oven, Dishwasher, Disposal, Double Oven, Gas Cooktop, Gas Oven, Refrigerator, Wall Oven
Laundry Main Level
Exterior
Exterior Feature Fire Pit, Gas Grill, In-Ground Irrigation, Outdoor Kitchen
Garage Spaces 3.0
Fence Fenced
Community Features Street Lights
Utilities Available Cable Available, Electricity Connected, Gas, Underground Utilities, Wired Internet Available
Waterfront Description Boat Lift,Boat Slip (Deed),Pier
View Water
Roof Type Shingle
Street Surface Concrete
Porch Covered, Deck, Front Porch
Garage true
Building
Lot Description Flood Plain/Bottom Land, Private, Waterfront
Dwelling Type Site Built
Foundation Crawl Space
Sewer Public Sewer
Water City
Architectural Style Traditional
Level or Stories Two
Structure Type Hard Stucco,Stone
New Construction false
Schools
Elementary Schools Cornelius
Middle Schools Bailey
High Schools William Amos Hough
Others
HOA Name Superior Wrights Emerald Cove HOA, Inc
Senior Community false
Restrictions Architectural Review
Acceptable Financing Cash, Conventional
Listing Terms Cash, Conventional
Special Listing Condition None





