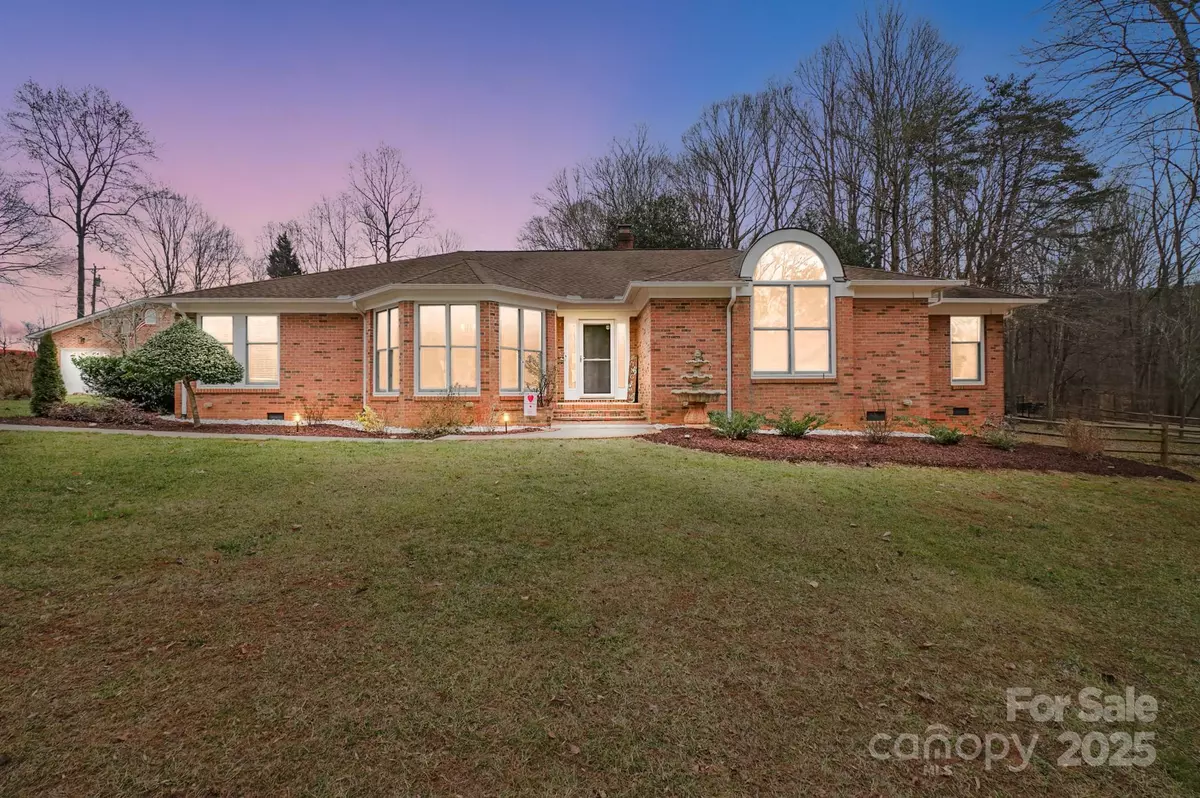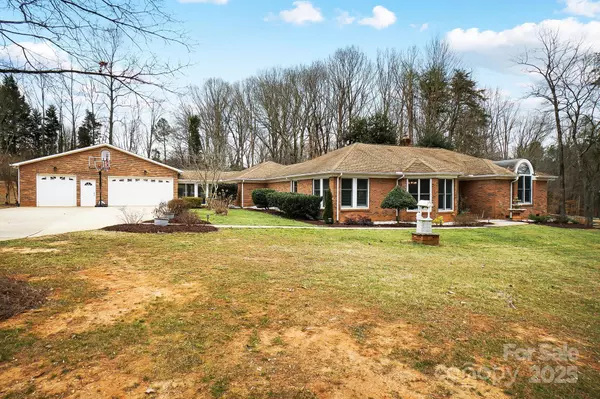109 Rob LN Mooresville, NC 28117
3 Beds
3 Baths
3,197 SqFt
OPEN HOUSE
Sat Feb 08, 1:00pm - 3:00pm
UPDATED:
02/06/2025 07:13 AM
Key Details
Property Type Single Family Home
Sub Type Single Family Residence
Listing Status Active
Purchase Type For Sale
Square Footage 3,197 sqft
Price per Sqft $273
Subdivision Beechtree Forest
MLS Listing ID 4218959
Style Ranch
Bedrooms 3
Full Baths 3
Abv Grd Liv Area 3,197
Year Built 1992
Lot Size 1.730 Acres
Acres 1.73
Property Description
The oversized 1,100 sq. ft. garage with 447 sq. ft. of upstairs storage plus a driveway that accommodates 8+ cars, an RV, or a boat makes it ideal for car enthusiasts and outdoor lovers. No HOA means you have flexibility for all your hobbies and toys!
Step outside to a private backyard oasis featuring fruit trees, a garden, and plenty of space to enjoy nature. With easy access to shopping, dining, and Lake Norman this home offers both privacy and convenience in a sought-after location.
Location
State NC
County Iredell
Zoning R20
Rooms
Main Level Bedrooms 3
Main Level, 18' 0" X 15' 0" Primary Bedroom
Main Level Bathroom-Full
Main Level Bathroom-Full
Main Level, 13' 0" X 11' 0" Bedroom(s)
Main Level, 13' 0" X 12' 0" Bedroom(s)
Main Level Office
Main Level Bathroom-Full
Main Level, 17' 0" X 16' 0" Kitchen
Main Level Laundry
Main Level, 25' 0" X 21' 0" Flex Space
Main Level, 17' 0" X 13' 0" Dining Room
Main Level, 15' 0" X 14' 0" Family Room
Interior
Heating Heat Pump
Cooling Ceiling Fan(s), Central Air
Fireplaces Type Family Room
Fireplace true
Appliance Dishwasher, Disposal, Dryer, Electric Cooktop, Electric Oven, Electric Water Heater, Exhaust Fan, Freezer, Microwave, Oven, Refrigerator, Refrigerator with Ice Maker, Washer
Laundry Electric Dryer Hookup, Laundry Room, Main Level
Exterior
Exterior Feature Fire Pit
Garage Spaces 3.0
Fence Back Yard, Fenced
Roof Type Shingle
Street Surface Concrete,Paved
Garage true
Building
Lot Description Corner Lot, Orchard(s), Green Area, Level, Private, Wooded
Dwelling Type Site Built
Foundation Crawl Space
Sewer Septic Installed
Water Well
Architectural Style Ranch
Level or Stories One
Structure Type Brick Full
New Construction false
Schools
Elementary Schools Unspecified
Middle Schools Unspecified
High Schools Lake Norman
Others
Senior Community false
Special Listing Condition None





