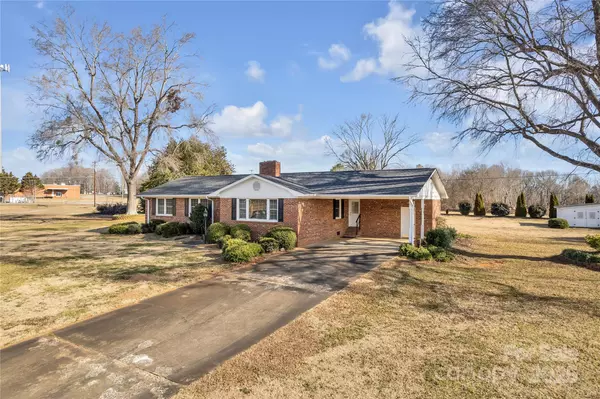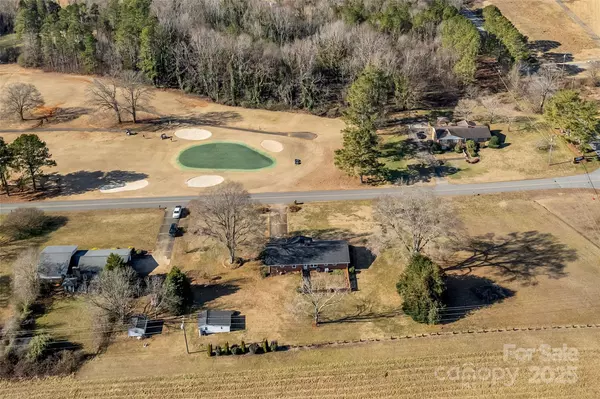3003 River RD Shelby, NC 28152
3 Beds
2 Baths
1,764 SqFt
UPDATED:
02/02/2025 10:02 AM
Key Details
Property Type Single Family Home
Sub Type Single Family Residence
Listing Status Active
Purchase Type For Sale
Square Footage 1,764 sqft
Price per Sqft $187
Subdivision Riverbend
MLS Listing ID 4217814
Style Ranch
Bedrooms 3
Full Baths 2
Abv Grd Liv Area 1,764
Year Built 1971
Lot Size 0.890 Acres
Acres 0.89
Property Description
Location
State NC
County Cleveland
Zoning AA1
Rooms
Main Level Bedrooms 3
Main Level Primary Bedroom
Main Level Bedroom(s)
Main Level Bedroom(s)
Main Level Living Room
Main Level Dining Area
Main Level Dining Room
Main Level Kitchen
Main Level Family Room
Main Level Bathroom-Full
Main Level Bathroom-Full
Interior
Heating Heat Pump
Cooling Heat Pump
Flooring Carpet, Laminate, Tile, Vinyl
Fireplaces Type Family Room, Gas, Gas Log
Fireplace true
Appliance Dishwasher, Electric Range, Microwave
Laundry Electric Dryer Hookup, In Kitchen, Main Level, Washer Hookup
Exterior
Carport Spaces 2
Fence Back Yard
Community Features Golf
Utilities Available Cable Available, Electricity Connected, Gas
View Golf Course
Roof Type Shingle
Street Surface Concrete,Paved
Garage false
Building
Lot Description Level, On Golf Course
Dwelling Type Site Built
Foundation Crawl Space
Sewer Septic Installed
Water County Water
Architectural Style Ranch
Level or Stories One
Structure Type Brick Full
New Construction false
Schools
Elementary Schools Unspecified
Middle Schools Unspecified
High Schools Unspecified
Others
Senior Community false
Restrictions Deed
Acceptable Financing Cash, Conventional, FHA, USDA Loan, VA Loan
Listing Terms Cash, Conventional, FHA, USDA Loan, VA Loan
Special Listing Condition Estate





