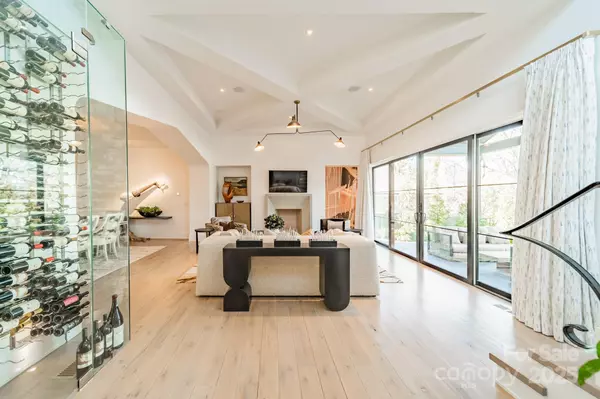2624 Providence RD Charlotte, NC 28211
5 Beds
5 Baths
4,158 SqFt
UPDATED:
02/09/2025 06:09 PM
Key Details
Property Type Condo
Sub Type Condominium
Listing Status Active Under Contract
Purchase Type For Sale
Square Footage 4,158 sqft
Price per Sqft $637
Subdivision Old Foxcroft
MLS Listing ID 4211675
Style Transitional
Bedrooms 5
Full Baths 4
Half Baths 1
Abv Grd Liv Area 4,158
Year Built 2020
Property Sub-Type Condominium
Property Description
Location
State NC
County Mecklenburg
Zoning R3
Rooms
Main Level Bedrooms 1
Main Level Bathroom-Full
Upper Level Bathroom-Full
Main Level Primary Bedroom
Upper Level Primary Bedroom
Main Level Bathroom-Half
Main Level Kitchen
Main Level Laundry
Main Level Great Room
Upper Level Loft
Upper Level Bedroom(s)
Main Level Dining Room
Upper Level Bedroom(s)
Upper Level Bathroom-Full
Upper Level Bathroom-Full
Upper Level Bedroom(s)
Interior
Interior Features Attic Walk In, Built-in Features, Entrance Foyer, Garden Tub, Kitchen Island, Open Floorplan, Pantry, Storage, Walk-In Closet(s), Walk-In Pantry, Wet Bar, Other - See Remarks
Heating Forced Air, Natural Gas
Cooling Central Air
Flooring Tile, Wood
Fireplaces Type Great Room
Fireplace true
Appliance Bar Fridge, Dishwasher, Disposal, Double Oven, Freezer, Gas Cooktop, Gas Oven, Gas Range, Gas Water Heater, Ice Maker, Microwave, Oven, Refrigerator, Tankless Water Heater, Washer/Dryer, Wine Refrigerator
Laundry Mud Room, Main Level
Exterior
Exterior Feature In-Ground Irrigation, Other - See Remarks
Garage Spaces 2.0
Fence Fenced
Roof Type Shingle
Street Surface Concrete,Gravel,Paved
Porch Covered
Garage true
Building
Lot Description Corner Lot, End Unit
Dwelling Type Site Built
Foundation Crawl Space, Other - See Remarks
Builder Name Royal Building Group
Sewer Public Sewer
Water City
Architectural Style Transitional
Level or Stories Two
Structure Type Brick Full
New Construction false
Schools
Elementary Schools Selwyn
Middle Schools Alexander Graham
High Schools Myers Park
Others
Senior Community false
Acceptable Financing Cash, Conventional
Listing Terms Cash, Conventional
Special Listing Condition None
Virtual Tour https://youtu.be/zKNZPX5EyAY?si=ftAA7ksqg9i58-Bm





