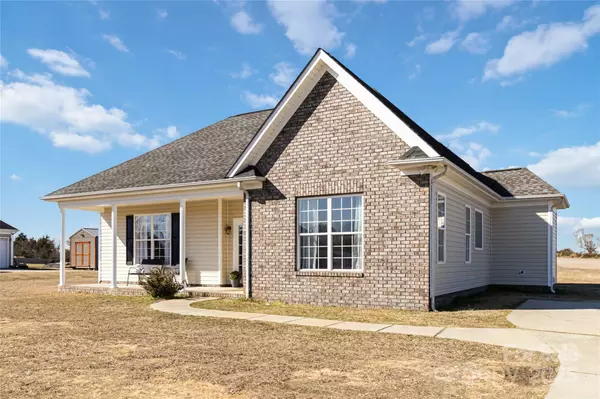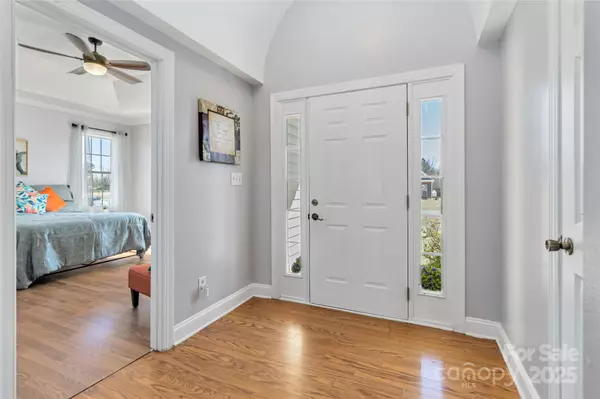1319 Sam Cox LN Wingate, NC 28174
3 Beds
2 Baths
1,409 SqFt
UPDATED:
02/23/2025 06:35 PM
Key Details
Property Type Single Family Home
Sub Type Single Family Residence
Listing Status Coming Soon
Purchase Type For Sale
Square Footage 1,409 sqft
Price per Sqft $221
Subdivision Vista Ridge
MLS Listing ID 4221189
Style Ranch
Bedrooms 3
Full Baths 2
Abv Grd Liv Area 1,409
Year Built 2006
Lot Size 0.930 Acres
Acres 0.93
Property Sub-Type Single Family Residence
Property Description
The primary suite features a tray ceiling, walk-in closet, and an en-suite bath with a soaking tub, separate shower, and a frosted window for privacy. Secondary bedrooms are generously sized with walk-in closets.
The kitchen boasts vaulted ceilings, a wraparound peninsula, and ample cabinet storage, flowing seamlessly into the living area.
Outside, enjoy the covered front porch and backyard patio on a level open lot with a concrete driveway and ample parking
Location
State NC
County Union
Zoning RA-40
Rooms
Main Level Bedrooms 3
Main Level Bedroom(s)
Main Level Primary Bedroom
Main Level Bedroom(s)
Main Level Kitchen
Main Level Living Room
Main Level Bathroom-Full
Main Level Bathroom-Full
Main Level Dining Area
Main Level Laundry
Interior
Interior Features Attic Stairs Pulldown, Entrance Foyer
Heating Electric, Forced Air, Heat Pump
Cooling Ceiling Fan(s), Central Air
Flooring Carpet
Fireplaces Type Gas Log, Living Room
Fireplace true
Appliance Electric Oven, Electric Range, Electric Water Heater, Microwave
Laundry Laundry Room, Main Level, Washer Hookup
Exterior
Roof Type Shingle
Street Surface Concrete,Paved
Porch Covered, Front Porch, Patio
Garage false
Building
Lot Description Level, Open Lot
Dwelling Type Site Built
Foundation Slab
Sewer County Sewer
Water County Water
Architectural Style Ranch
Level or Stories One
Structure Type Brick Partial,Vinyl
New Construction false
Schools
Elementary Schools Unspecified
Middle Schools Unspecified
High Schools Unspecified
Others
Senior Community false
Acceptable Financing Cash, Conventional, FHA, FHA 203(K), USDA Loan, VA Loan
Listing Terms Cash, Conventional, FHA, FHA 203(K), USDA Loan, VA Loan
Special Listing Condition None





