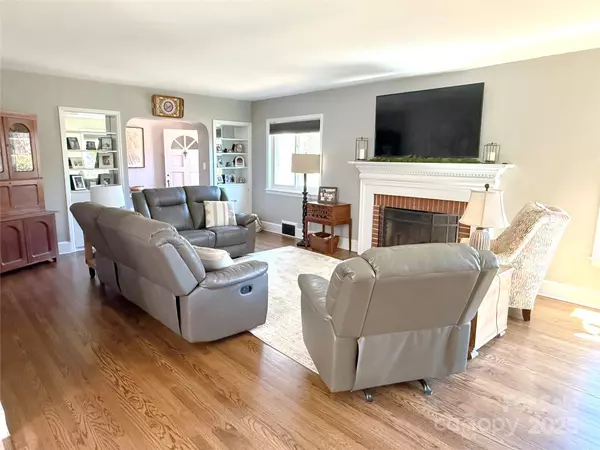1200 Fairview DR Lexington, NC 27292
3 Beds
3 Baths
2,367 SqFt
UPDATED:
02/22/2025 10:02 AM
Key Details
Property Type Single Family Home
Sub Type Single Family Residence
Listing Status Active
Purchase Type For Sale
Square Footage 2,367 sqft
Price per Sqft $171
MLS Listing ID 4225541
Style Ranch
Bedrooms 3
Full Baths 3
Abv Grd Liv Area 2,367
Year Built 1951
Lot Size 2.700 Acres
Acres 2.7
Property Sub-Type Single Family Residence
Property Description
Large formal living room boasts a gas log fireplace and beautiful hardwood floors, spacious, updated kitchen with granite countertops, custom cabinetry, and a gas range. The adjoining formal dining room opens up to a covered back porch featuring a built-in gas grill —ideal for outdoor meals and relaxation.
The primary suite includes a luxurious ensuite bath with dual vanities, a clawfoot tub, walk-in shower, and access to a private deck with a whirlpool spa and outdoor shower. A private full bath is included in the second bedroom, offering added convenience for guests.
Bonus room w/ garage access, along with a large back patio, creates ample space for both casual and formal gatherings. A circle driveway and a rear-entry 2-car garage complete the package, offering both style and functionality.
Location
State NC
County Davidson
Zoning SN
Rooms
Main Level Bedrooms 3
Main Level Kitchen
Main Level Living Room
Main Level Primary Bedroom
Main Level Bathroom-Full
Main Level Bathroom-Full
Main Level Bathroom-Full
Main Level Dining Room
Main Level Bedroom(s)
Main Level Laundry
Interior
Interior Features Entrance Foyer, Kitchen Island
Heating Electric, Forced Air, Natural Gas
Cooling Ceiling Fan(s), Central Air
Flooring Tile, Wood
Fireplaces Type Gas Log, Living Room
Fireplace true
Appliance Dishwasher, Electric Water Heater, Microwave, Oven
Laundry In Hall, Inside, Laundry Room, Main Level, Washer Hookup
Exterior
Exterior Feature Hot Tub, Gas Grill, Outdoor Shower
Garage Spaces 2.0
Street Surface Asphalt,Paved
Porch Covered, Deck, Patio, Porch, Rear Porch
Garage true
Building
Dwelling Type Site Built
Foundation Crawl Space
Sewer Public Sewer
Water City
Architectural Style Ranch
Level or Stories One
Structure Type Brick Full
New Construction false
Schools
Elementary Schools Charles England
Middle Schools Lexington
High Schools Lexington
Others
Senior Community false
Acceptable Financing Cash, Conventional, FHA
Listing Terms Cash, Conventional, FHA
Special Listing Condition None





