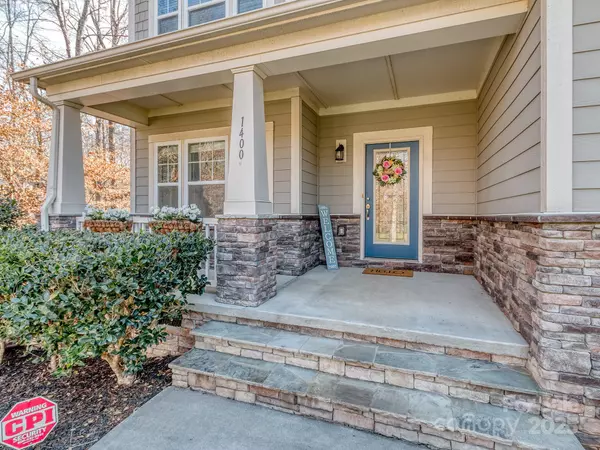1400 Huntcliff DR Waxhaw, NC 28173
4 Beds
4 Baths
3,202 SqFt
OPEN HOUSE
Sat Mar 01, 1:00pm - 3:00pm
Sun Mar 02, 1:00am - 3:00pm
UPDATED:
02/28/2025 03:36 PM
Key Details
Property Type Single Family Home
Sub Type Single Family Residence
Listing Status Coming Soon
Purchase Type For Sale
Square Footage 3,202 sqft
Price per Sqft $231
Subdivision Copper Run
MLS Listing ID 4225193
Style Transitional
Bedrooms 4
Full Baths 3
Half Baths 1
HOA Fees $33/mo
HOA Y/N 1
Abv Grd Liv Area 3,202
Year Built 2014
Lot Size 0.940 Acres
Acres 0.94
Property Sub-Type Single Family Residence
Property Description
Location
State NC
County Union
Zoning AJ2
Rooms
Main Level Dining Area
Main Level Office
Main Level Kitchen
Upper Level Primary Bedroom
Upper Level Bonus Room
Main Level Bathroom-Half
Main Level Family Room
Upper Level Bathroom-Full
Upper Level Bedroom(s)
Upper Level Laundry
Interior
Interior Features Kitchen Island, Open Floorplan, Pantry, Walk-In Closet(s)
Heating Forced Air, Natural Gas
Cooling Central Air
Flooring Carpet, Hardwood, Tile
Fireplaces Type Family Room, Gas Log
Fireplace true
Appliance Dishwasher, Disposal, Double Oven, Electric Water Heater, Gas Cooktop, Microwave, Water Softener
Laundry Laundry Room
Exterior
Garage Spaces 3.0
Roof Type Shingle
Street Surface Concrete,Paved
Porch Deck, Front Porch
Garage true
Building
Lot Description Wooded
Dwelling Type Site Built
Foundation Crawl Space
Sewer Septic Installed
Water Well
Architectural Style Transitional
Level or Stories Two
Structure Type Fiber Cement,Stone Veneer
New Construction false
Schools
Elementary Schools Western Union
Middle Schools Parkwood
High Schools Parkwood
Others
HOA Name Key Community Mgt
Senior Community false
Acceptable Financing Cash, Conventional
Listing Terms Cash, Conventional
Special Listing Condition None





