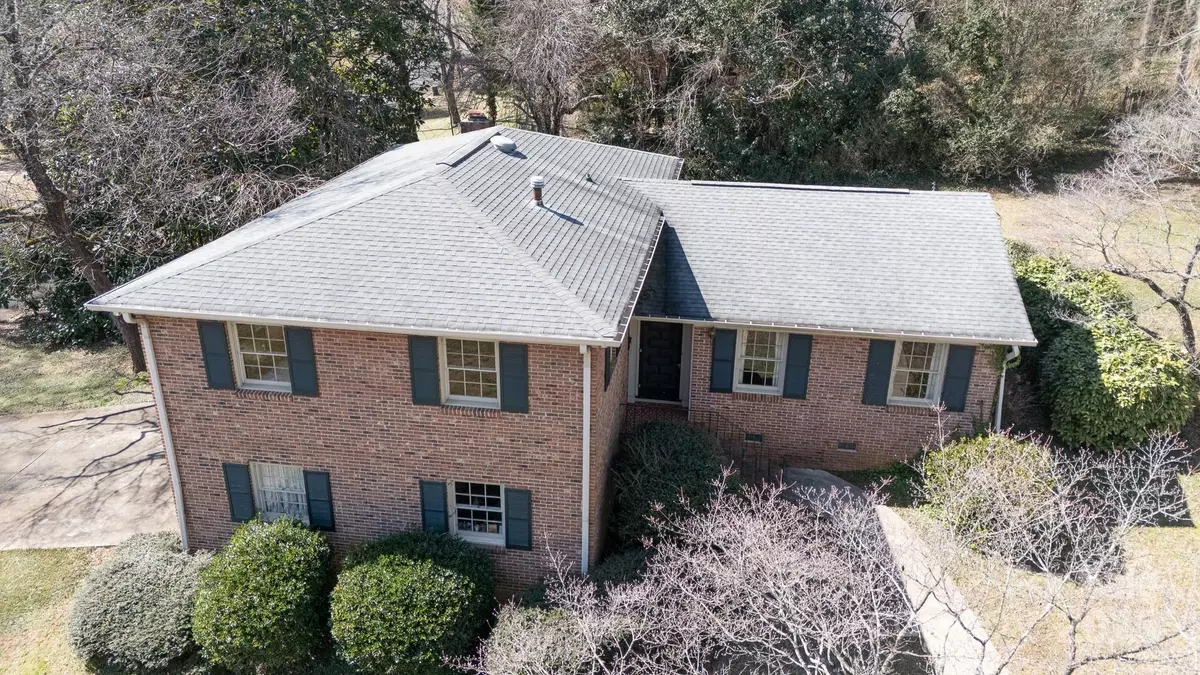2105 Monticello DR Gastonia, NC 28056
4 Beds
2 Baths
2,215 SqFt
UPDATED:
02/23/2025 10:03 AM
Key Details
Property Type Single Family Home
Sub Type Single Family Residence
Listing Status Active
Purchase Type For Sale
Square Footage 2,215 sqft
Price per Sqft $158
Subdivision Monticello Woods
MLS Listing ID 4225777
Bedrooms 4
Full Baths 2
Abv Grd Liv Area 2,215
Year Built 1966
Lot Size 0.440 Acres
Acres 0.44
Property Sub-Type Single Family Residence
Property Description
Location
State NC
County Gaston
Zoning SFR
Rooms
Main Level Dining Room
Upper Level Bathroom-Full
Lower Level Den
Interior
Interior Features Attic Other, Built-in Features, Entrance Foyer, Split Bedroom, Storage, Walk-In Closet(s)
Heating Central, Forced Air, Natural Gas
Cooling Central Air, Electric
Flooring Carpet, Linoleum, Wood
Fireplaces Type Den
Fireplace true
Appliance Dishwasher, Exhaust Fan, Gas Range
Laundry Lower Level
Exterior
Garage Spaces 2.0
Utilities Available Gas
Waterfront Description None
Street Surface Concrete,Paved
Garage true
Building
Lot Description Corner Lot
Dwelling Type Site Built
Foundation Crawl Space, Slab
Sewer Public Sewer
Water City
Level or Stories Tri-Level
Structure Type Brick Full
New Construction false
Schools
Elementary Schools Gardner Park
Middle Schools Holbrook
High Schools Ashbrook
Others
Senior Community false
Acceptable Financing Cash, Conventional, FHA, VA Loan
Listing Terms Cash, Conventional, FHA, VA Loan
Special Listing Condition None





