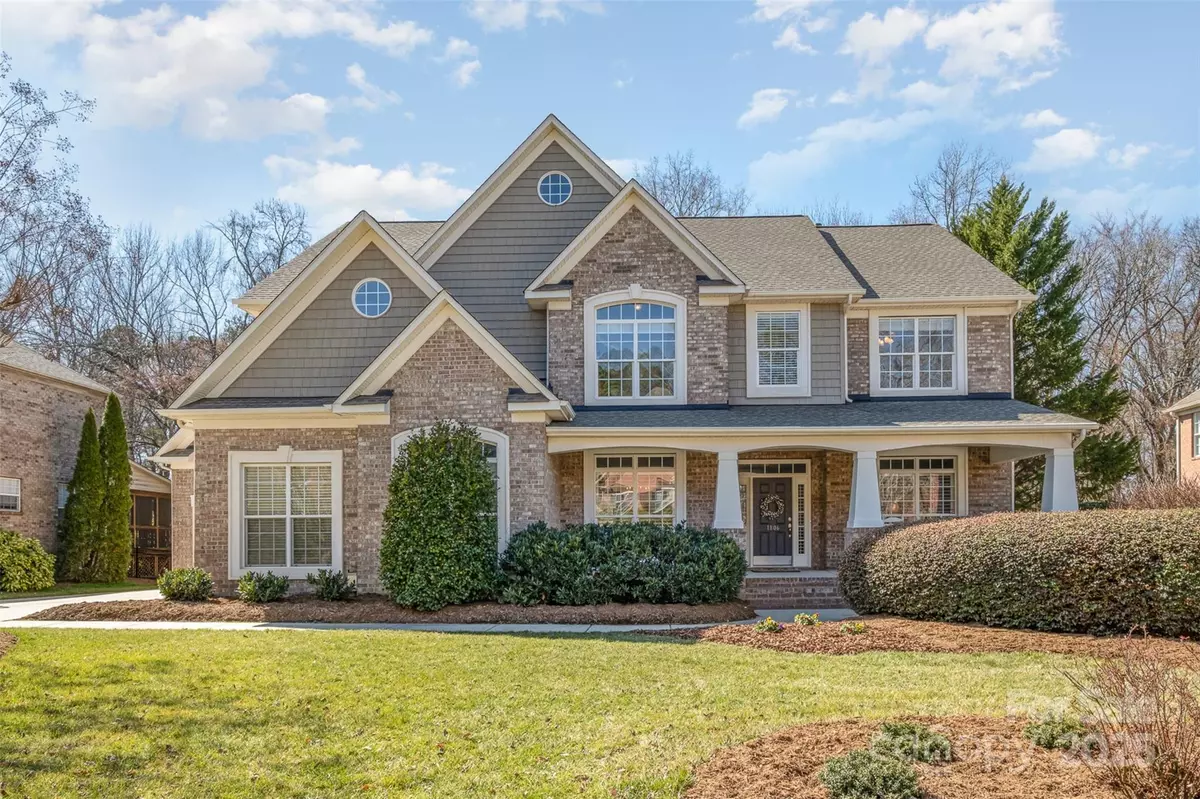1806 Grayscroft DR Waxhaw, NC 28173
5 Beds
5 Baths
4,744 SqFt
OPEN HOUSE
Sat Mar 01, 1:00pm - 3:00pm
Sun Mar 02, 1:00pm - 3:00pm
UPDATED:
02/28/2025 10:02 AM
Key Details
Property Type Single Family Home
Sub Type Single Family Residence
Listing Status Coming Soon
Purchase Type For Sale
Square Footage 4,744 sqft
Price per Sqft $242
Subdivision Hunter Oaks
MLS Listing ID 4219781
Style Transitional
Bedrooms 5
Full Baths 4
Half Baths 1
HOA Fees $924/ann
HOA Y/N 1
Abv Grd Liv Area 4,744
Year Built 2003
Lot Size 0.340 Acres
Acres 0.34
Lot Dimensions per tax records
Property Sub-Type Single Family Residence
Property Description
Location
State NC
County Union
Zoning AG9
Rooms
Main Level Bedrooms 1
Upper Level, 0' 0" X 0' 0" Primary Bedroom
Upper Level, 0' 0" X 0' 0" Bedroom(s)
Upper Level, 0' 0" X 0' 0" Bathroom-Full
Third Level, 0' 0" X 0' 0" Bonus Room
Upper Level, 0' 0" X 0' 0" Bathroom-Full
Main Level, 0' 0" X 0' 0" Bathroom-Half
Upper Level, 0' 0" X 0' 0" Bedroom(s)
Upper Level, 0' 0" X 0' 0" Recreation Room
Interior
Interior Features Attic Stairs Pulldown, Breakfast Bar, Cable Prewire, Garden Tub, Open Floorplan, Storage, Walk-In Closet(s), Walk-In Pantry
Heating Forced Air, Natural Gas, Zoned
Cooling Ceiling Fan(s), Central Air, Zoned
Flooring Carpet, Tile, Wood
Fireplaces Type Gas Starter, Great Room, Wood Burning
Fireplace true
Appliance Dishwasher, Disposal, Electric Oven, Freezer, Gas Cooktop, Gas Water Heater, Microwave, Refrigerator with Ice Maker, Self Cleaning Oven, Wall Oven, Washer/Dryer
Laundry Laundry Room, Upper Level
Exterior
Exterior Feature Fire Pit
Garage Spaces 3.0
Community Features Clubhouse, Outdoor Pool, Playground, Tennis Court(s), Walking Trails, Other
Utilities Available Cable Available, Gas
Roof Type Shingle
Street Surface Concrete
Porch Deck, Front Porch, Patio
Garage true
Building
Lot Description Cleared, Private, Wooded
Dwelling Type Site Built
Foundation Crawl Space
Sewer County Sewer
Water County Water
Architectural Style Transitional
Level or Stories Three
Structure Type Brick Full
New Construction false
Schools
Elementary Schools Rea View
Middle Schools Marvin Ridge
High Schools Marvin Ridge
Others
HOA Name Braesel Management
Senior Community false
Acceptable Financing Cash, Conventional, FHA, VA Loan
Listing Terms Cash, Conventional, FHA, VA Loan
Special Listing Condition None
Virtual Tour https://my.matterport.com/show/?m=EXy7pnMmNgp





