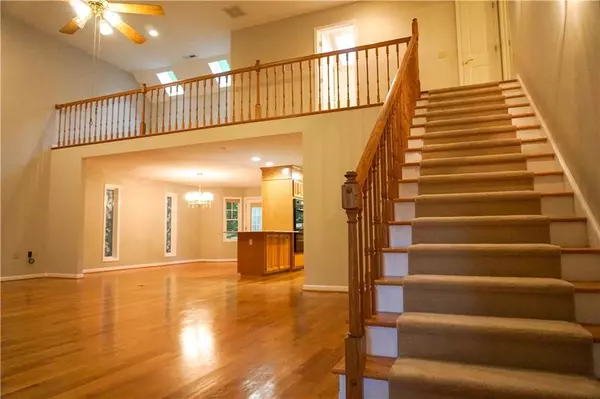$249,000
$259,900
4.2%For more information regarding the value of a property, please contact us for a free consultation.
1524 Court CIR Newton, NC 28658
2 Beds
3 Baths
2,582 SqFt
Key Details
Sold Price $249,000
Property Type Single Family Home
Sub Type Single Family Residence
Listing Status Sold
Purchase Type For Sale
Square Footage 2,582 sqft
Price per Sqft $96
Subdivision Heritage Oaks
MLS Listing ID 3531864
Sold Date 10/21/19
Style Transitional
Bedrooms 2
Full Baths 2
Half Baths 1
HOA Fees $5
HOA Y/N 1
Year Built 1993
Lot Size 0.650 Acres
Acres 0.65
Property Description
Lovely, CLEAN home located in a cul-de-sac on a 0.65 acre private lot.Freshly painted int.Beautiful hrdwd flrs thruout most of main.Peaceful cvrd front porch leads into a stunning 2-story grtrm w/flr to ceiling stone gas log FP (not been used in several yrs) & opens up to the kit. & DR. DR offers a dr to private back deck. Updated kit. boasts granite cntrtops w/stainless undermnt sink, cktop, fridge, pantry cab, NEW dbl ovens, & brkfst bar(cntrtp type of bar is unkwn). Main lvl office with nice built-in bkshlvs + main lvl MBR incs hrwd flrs, BIG WIC & updated bath w/tile flrs,dbl sink/granite top vanity & a HUGE walk (or roll) in tiled shwr. Upper lvl offers a 2nd BR w/2 closets + an attached game/plyrm w/vltd & slanted ceilings. Loft area ovrlking grtrm w/2 skylights & a closet. Full bth & linen closet in hallway. Full/unfin. bsmt w/dbl garage(one side of garage will ONLY hold a SMALL car--buyer be sure to measure).HVAC-Main new in '16/Upper new in '19.
Location
State NC
County Catawba
Interior
Interior Features Attic Other, Breakfast Bar, Built Ins, Cathedral Ceiling(s), Garage Shop, Open Floorplan, Pantry, Skylight(s), Vaulted Ceiling, Walk-In Closet(s)
Heating Heat Pump, Heat Pump
Flooring Carpet, Tile, Wood
Fireplaces Type Family Room, Gas Log, Propane
Fireplace true
Appliance Cable Prewire, Ceiling Fan(s), Central Vacuum, Electric Cooktop, Dishwasher, Disposal, Double Oven, Electric Dryer Hookup, Exhaust Fan, Refrigerator
Exterior
Community Features None
Waterfront Description None
Roof Type Shingle
Building
Lot Description Cul-De-Sac, Level, Paved, Private, Sloped, Wooded, Wooded
Building Description Stone Veneer,Wood Siding, 1.5 Story/Basement
Foundation Basement, Basement Garage Door, Basement Inside Entrance, Basement Outside Entrance, Block, Slab, Crawl Space
Sewer Septic Installed
Water Water Softener System, Well
Architectural Style Transitional
Structure Type Stone Veneer,Wood Siding
New Construction false
Schools
Elementary Schools Startown
Middle Schools Maiden
High Schools Maiden
Others
HOA Name Kevin Caldwell
Acceptable Financing Cash, Conventional, USDA Loan, VA Loan
Listing Terms Cash, Conventional, USDA Loan, VA Loan
Special Listing Condition None
Read Less
Want to know what your home might be worth? Contact us for a FREE valuation!

Our team is ready to help you sell your home for the highest possible price ASAP
© 2024 Listings courtesy of Canopy MLS as distributed by MLS GRID. All Rights Reserved.
Bought with Tara Smith • Real Living Carolina Property






