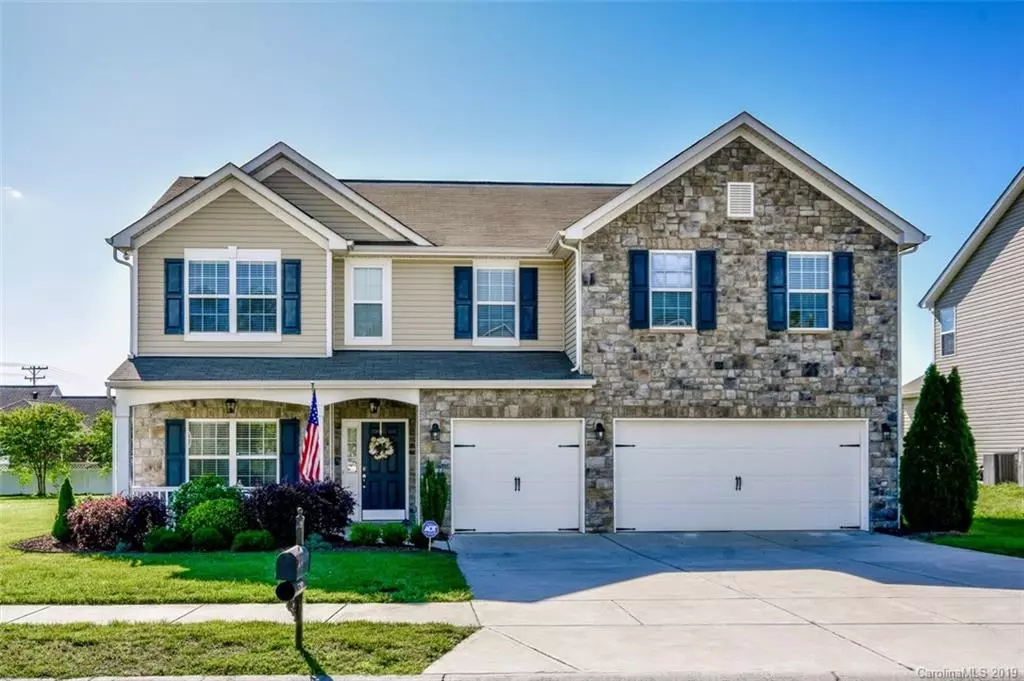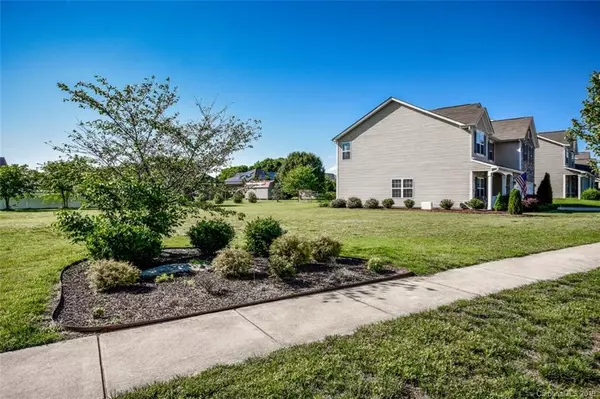$315,000
$317,500
0.8%For more information regarding the value of a property, please contact us for a free consultation.
5303 SW Hackberry LN Concord, NC 28027
5 Beds
3 Baths
3,061 SqFt
Key Details
Sold Price $315,000
Property Type Single Family Home
Sub Type Single Family Residence
Listing Status Sold
Purchase Type For Sale
Square Footage 3,061 sqft
Price per Sqft $102
Subdivision Hackberry Place
MLS Listing ID 3501140
Sold Date 07/01/19
Bedrooms 5
Full Baths 3
HOA Fees $22/ann
HOA Y/N 1
Year Built 2011
Lot Size 0.470 Acres
Acres 0.47
Lot Dimensions 182 X 124 X 164 X 155
Property Description
Former model home featuring many upgrades as well as a beautiful functional and open floor-plan. The first floor features an office / formal living room with French doors and a formal dining room. The great room opens into the kitchen which features granite counter tops, tile back splash, and stainless steel appliances to include an induction range. The first floor also features a bedroom with an adjacent full bath for those weekend guest. Upstairs you will find a functional floor plan which includes a loft, bedrooms and wonderful master suite with large walk-in closet and five piece bath to include a garden tub. This home also offers a three car garage and a large level corner lot. Make sure you see it soon.
Location
State NC
County Cabarrus
Interior
Interior Features Cable Available, Garden Tub, Kitchen Island, Open Floorplan, Walk-In Closet(s), Walk-In Pantry
Heating Central, Multizone A/C, Zoned
Flooring Carpet, Tile, Wood
Fireplaces Type Gas Log, Great Room
Fireplace true
Appliance Cable Prewire, Ceiling Fan(s), Dishwasher, Disposal, Dryer, Plumbed For Ice Maker, Microwave, Natural Gas, Refrigerator, Surround Sound, Washer
Exterior
Exterior Feature In-Ground Irrigation
Building
Lot Description Corner Lot, Level
Building Description Stone Veneer,Vinyl Siding,Wood Siding, 2 Story
Foundation Slab
Sewer Public Sewer
Water Public
Structure Type Stone Veneer,Vinyl Siding,Wood Siding
New Construction false
Schools
Elementary Schools Pitts School
Middle Schools Harold E Winkler
High Schools Jay M. Robinson
Others
HOA Name Cedar Management
Acceptable Financing Cash, Conventional, FHA, VA Loan
Listing Terms Cash, Conventional, FHA, VA Loan
Special Listing Condition None
Read Less
Want to know what your home might be worth? Contact us for a FREE valuation!

Our team is ready to help you sell your home for the highest possible price ASAP
© 2024 Listings courtesy of Canopy MLS as distributed by MLS GRID. All Rights Reserved.
Bought with Mark Weinberg • Keller Williams Ballantyne Area






