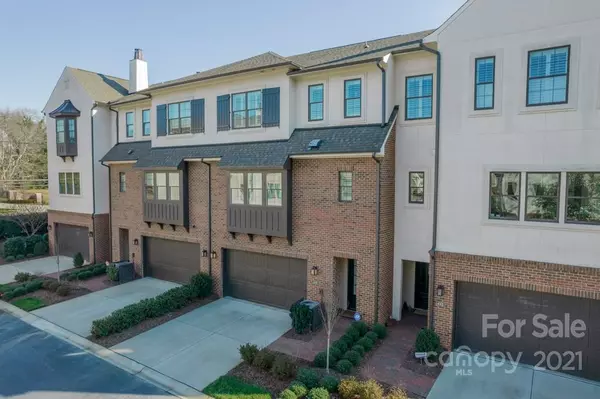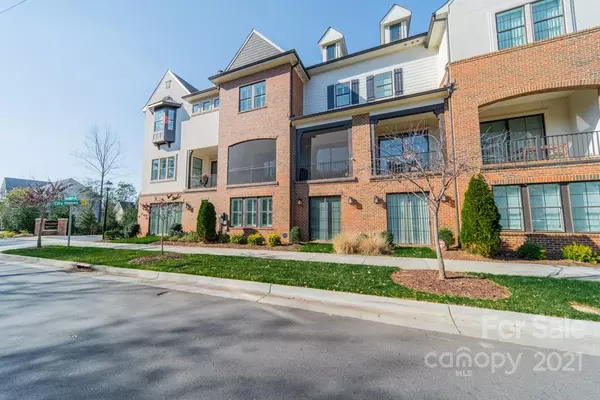$900,000
$879,000
2.4%For more information regarding the value of a property, please contact us for a free consultation.
4006 City Homes PL #2 Charlotte, NC 28209
3 Beds
4 Baths
1,120 SqFt
Key Details
Sold Price $900,000
Property Type Townhouse
Sub Type Townhouse
Listing Status Sold
Purchase Type For Sale
Square Footage 1,120 sqft
Price per Sqft $803
Subdivision Southpark City Homes
MLS Listing ID 3819034
Sold Date 02/16/22
Bedrooms 3
Full Baths 3
Half Baths 1
HOA Fees $350/mo
HOA Y/N 1
Year Built 2017
Property Description
Beautifully appointed quality townhome built by Simonini Homes. Located in the heart of South Park with many restaurants and shopping within walking distance. This townhome has 10' ceilings, open living areas, beautiful gourmet kitchen with many upgraded features. Wolf range, Subzero refrigerator, Wine/Beverage refrigerator, Quartzite counters throughout and an incredible 8' x 8' Italian Quartzite kitchen island. You won't believe how beautiful this is! All of the bathrooms have high end tile, glass shower doors, beautiful light fixtures and faucets. Plantation shutters throughout with beautiful shades on the sliding glass doors. Added soundproofing package along with a premium security system. This townhome is truly a "MUST SEE" as it presents itself like a model home. Do not miss this opportunity to live in the premier Southpark City Homes community. Call for complete details.
Location
State NC
County Mecklenburg
Building/Complex Name Southpark City Homes
Interior
Interior Features Attic Stairs Pulldown, Attic Walk In, Cable Available, Garden Tub, Kitchen Island, Open Floorplan, Pantry, Walk-In Closet(s), Window Treatments
Heating Central, Gas Hot Air Furnace, Multizone A/C, Zoned
Flooring Carpet, Hardwood, Tile
Fireplaces Type Den, Family Room, Ventless
Fireplace true
Appliance Bar Fridge, Cable Prewire, Ceiling Fan(s), Convection Oven, Dishwasher, Disposal, Electric Dryer Hookup, Exhaust Hood, Gas Oven, Gas Range, Microwave, Network Ready, Refrigerator, Security System
Exterior
Exterior Feature In-Ground Irrigation, Lawn Maintenance
Community Features Sidewalks, Street Lights
Roof Type Shingle
Building
Lot Description Level
Building Description Brick Partial,Fiber Cement,Stucco, Three Story
Foundation Slab
Builder Name Simonini
Sewer Public Sewer
Water Public
Structure Type Brick Partial,Fiber Cement,Stucco
New Construction false
Schools
Elementary Schools Beverly Woods
Middle Schools Carmel
High Schools South Mecklenburg
Others
HOA Name Hawthorne
Acceptable Financing Cash, Conventional
Listing Terms Cash, Conventional
Special Listing Condition None
Read Less
Want to know what your home might be worth? Contact us for a FREE valuation!

Our team is ready to help you sell your home for the highest possible price ASAP
© 2024 Listings courtesy of Canopy MLS as distributed by MLS GRID. All Rights Reserved.
Bought with Timothy Severs • Allen Tate SouthPark






