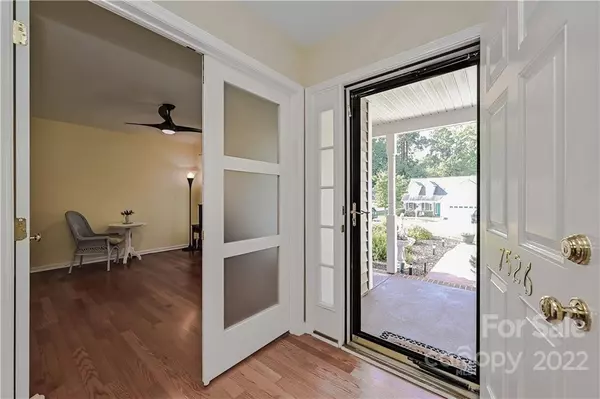$423,700
$412,000
2.8%For more information regarding the value of a property, please contact us for a free consultation.
7526 Shadowstone DR Charlotte, NC 28270
3 Beds
2 Baths
1,589 SqFt
Key Details
Sold Price $423,700
Property Type Single Family Home
Sub Type Single Family Residence
Listing Status Sold
Purchase Type For Sale
Square Footage 1,589 sqft
Price per Sqft $266
Subdivision Sardis By The Park
MLS Listing ID 3905046
Sold Date 10/24/22
Style Transitional
Bedrooms 3
Full Baths 2
Abv Grd Liv Area 1,589
Year Built 1999
Lot Size 9,016 Sqft
Acres 0.207
Property Description
You have to see this immaculate well maintained 3 BD, 2BA ranch. You'll love the open airy floor plan offering large GR w/vaulted ceilings & gas FP. As soon as you enter you'll notice the beautiful frosted glass double doors to office w/plenty of natural light. Inviting kitchen features smooth top range, counter depth stainless fridge, designer backsplash & oversized breakfast bar (adds plenty of counter space). You'll also love the custom built-in bookshelves perfect for storage. Eat-in kitchen w/bay window bringing in plenty of light. Owners suite w/trey ceiling & large walk-in closet. Primary bath w/beautiful cabinetry, oversized soaking tub, free standing tile shower w/frameless shower door, just an overall elegant feel. Designer ceiling fans & beautiful wood floors throughout main living area. Double doors to beautiful picturesque backyard~whether you are into gardening, reading in a hammock or that perfect spot to BBQ, this backyard is for you! Close to Greenway, Shopping & more!
Location
State NC
County Mecklenburg
Zoning R3
Rooms
Main Level Bedrooms 3
Interior
Interior Features Attic Stairs Pulldown, Cable Prewire, Garden Tub, Open Floorplan, Pantry, Tray Ceiling(s), Vaulted Ceiling(s), Walk-In Closet(s)
Heating Central, Forced Air, Natural Gas
Cooling Ceiling Fan(s)
Flooring Hardwood, Tile, Vinyl
Fireplaces Type Gas Log, Great Room
Fireplace true
Appliance Dishwasher, Disposal, Electric Oven, Electric Range, Gas Water Heater, Microwave, Plumbed For Ice Maker, Refrigerator
Exterior
Garage Spaces 2.0
Community Features Sidewalks
Utilities Available Gas
Roof Type Shingle
Garage true
Building
Foundation Slab
Sewer Public Sewer
Water City
Architectural Style Transitional
Level or Stories One
Structure Type Brick Partial, Vinyl
New Construction false
Schools
Elementary Schools Greenway Park
Middle Schools Mcclintock
High Schools East Mecklenburg
Others
Acceptable Financing Cash, Conventional, VA Loan
Listing Terms Cash, Conventional, VA Loan
Special Listing Condition None
Read Less
Want to know what your home might be worth? Contact us for a FREE valuation!

Our team is ready to help you sell your home for the highest possible price ASAP
© 2024 Listings courtesy of Canopy MLS as distributed by MLS GRID. All Rights Reserved.
Bought with Mary Sessoms • Keller Williams South Park






