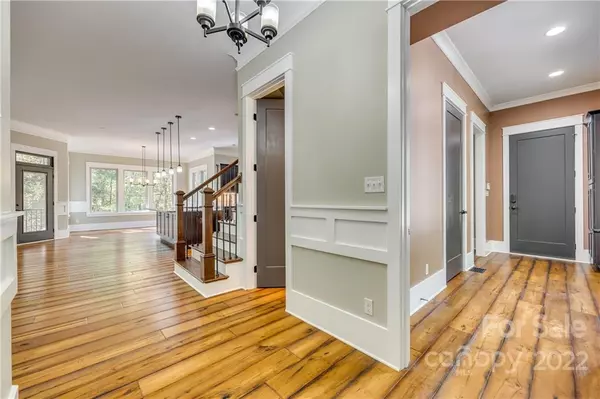$835,000
$815,000
2.5%For more information regarding the value of a property, please contact us for a free consultation.
2675 Fox Trail RD #10 York, SC 29745
4 Beds
4 Baths
3,848 SqFt
Key Details
Sold Price $835,000
Property Type Single Family Home
Sub Type Single Family Residence
Listing Status Sold
Purchase Type For Sale
Square Footage 3,848 sqft
Price per Sqft $216
Subdivision Five Points Estates
MLS Listing ID 3899817
Sold Date 12/15/22
Bedrooms 4
Full Baths 3
Half Baths 1
Abv Grd Liv Area 3,848
Year Built 2020
Lot Size 5.270 Acres
Acres 5.27
Property Description
Country living at its best! No HOA! Plenty of room to park RV's, boats, etc. This stunning and private custom built home sits on 5.27 wooded acres with stream and walking trails, just minutes from Lake Wylie and zoned for Highly rated Clover Schools! Features a 900sqft wrap around covered porch with 10 ceiling fans and is prewired for outdoor speakers. Large open floor plan features wide plank hard wood floors, 8 foot doors, and heavy trim/molding throughout. Gourmet kitchen offers double islands, Brazilian granite countertops, Bosch appliances, gas cooktop with vent, custom pantry and under cabinet lighting. Home has been freshly painted and is filled with windows and storage! Unfinished walkout basement can be finished to your liking and turned into a second living quarter. It is heated and cooled, pre plumed for full bath, kitchen and laundry areas, and prewired for ceiling fans. Septic is permitted for 5 bedrooms. Way too many upgrades to list. Please see attached feature sheet.
Location
State SC
County York
Zoning RC-I
Rooms
Basement Basement, Exterior Entry, Interior Entry
Interior
Interior Features Cable Prewire, Garden Tub, Kitchen Island, Open Floorplan, Pantry, Walk-In Closet(s), Walk-In Pantry
Heating Central, Heat Pump, Zoned
Cooling Ceiling Fan(s)
Flooring Carpet, Tile, Wood
Fireplaces Type Family Room, Gas Log
Fireplace true
Appliance Dishwasher, Disposal, Electric Water Heater, Gas Cooktop, Plumbed For Ice Maker, Refrigerator, Self Cleaning Oven, Wall Oven
Exterior
Garage Spaces 2.0
Utilities Available Gas
Roof Type Shingle
Garage true
Building
Lot Description Level, Private, Creek/Stream, Wooded, Wooded
Sewer Septic Installed
Water Well
Level or Stories Two
Structure Type Hardboard Siding, Shingle/Shake
New Construction false
Schools
Elementary Schools Bethel
Middle Schools Oakridge
High Schools Clover
Others
Acceptable Financing Cash, Conventional, FHA, VA Loan
Listing Terms Cash, Conventional, FHA, VA Loan
Special Listing Condition None
Read Less
Want to know what your home might be worth? Contact us for a FREE valuation!

Our team is ready to help you sell your home for the highest possible price ASAP
© 2024 Listings courtesy of Canopy MLS as distributed by MLS GRID. All Rights Reserved.
Bought with Katie Pendleton • Allen Tate Lake Wylie






