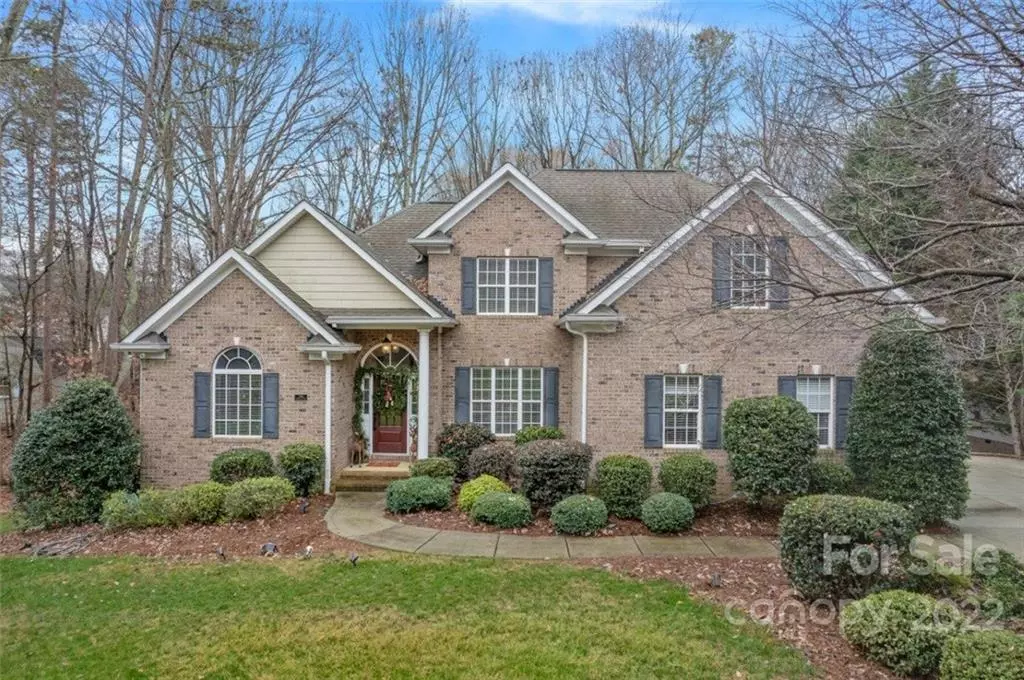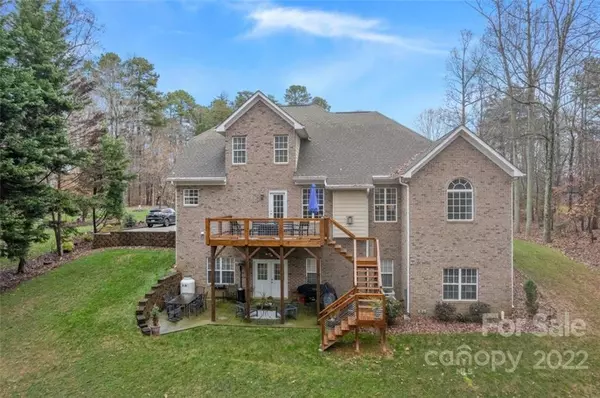$840,000
$849,500
1.1%For more information regarding the value of a property, please contact us for a free consultation.
105 Barksdale LN Mooresville, NC 28117
3 Beds
4 Baths
4,367 SqFt
Key Details
Sold Price $840,000
Property Type Single Family Home
Sub Type Single Family Residence
Listing Status Sold
Purchase Type For Sale
Square Footage 4,367 sqft
Price per Sqft $192
Subdivision Blackberry Creek
MLS Listing ID 3928664
Sold Date 05/05/23
Style Transitional
Bedrooms 3
Full Baths 3
Half Baths 1
Abv Grd Liv Area 2,716
Year Built 2005
Lot Size 0.780 Acres
Acres 0.78
Property Sub-Type Single Family Residence
Property Description
Welcome home to this spacious, private, and meticulously maintained full brick home with no HOA located in a highly desirable neighborhood just one mile from lake access and public boat launch. Newly renovated with new paint, new granite/quartz tops throughout whole house, full kitchen and backsplash, new front door, stairs added to back deck gutter guards, appliances, high end light fixtures, as well and new door hardware. Upstairs has 2 bedrooms w/ jack and jill bath with a large bonus and closet that could be used as another bedroom. The fun begins in the basement with 9ft ceilings, rec room, living room, amazing Kit/Bar combo. Also includes a large exercise room or additional bedroom as well as even another flex space that can be a second office or even another bedroom. 2 additional rooms can be used as bedrooms. The options are endless with this floorplan. Private backyard with Room for a pool. Oversized drive for your boat or RV. LOCATION LOCATION LOCATION. A must see.
Location
State NC
County Iredell
Zoning RA
Rooms
Basement Finished
Main Level Bedrooms 1
Interior
Interior Features Built-in Features, Entrance Foyer, Garden Tub, Kitchen Island, Open Floorplan, Pantry, Tray Ceiling(s), Walk-In Closet(s), Walk-In Pantry
Heating Zoned
Cooling Ceiling Fan(s), Zoned
Flooring Carpet, Concrete, Tile, Wood
Fireplaces Type Family Room, Gas Log
Fireplace true
Appliance Dishwasher, Electric Cooktop, Exhaust Hood, Gas Water Heater, Microwave, Oven, Refrigerator
Laundry Main Level
Exterior
Garage Spaces 2.0
Utilities Available Wired Internet Available
Roof Type Shingle
Street Surface Concrete, Paved
Porch Rear Porch
Garage true
Building
Lot Description Corner Lot, Sloped, Wooded, Views
Foundation Basement
Sewer Septic Installed
Water Well
Architectural Style Transitional
Level or Stories Two
Structure Type Brick Full
New Construction false
Schools
Elementary Schools Unspecified
Middle Schools Unspecified
High Schools Unspecified
Others
Senior Community false
Restrictions No Restrictions
Acceptable Financing Cash, Conventional, FHA, VA Loan
Listing Terms Cash, Conventional, FHA, VA Loan
Special Listing Condition None
Read Less
Want to know what your home might be worth? Contact us for a FREE valuation!

Our team is ready to help you sell your home for the highest possible price ASAP
© 2025 Listings courtesy of Canopy MLS as distributed by MLS GRID. All Rights Reserved.
Bought with Kelly Myers • NextHome World Class





