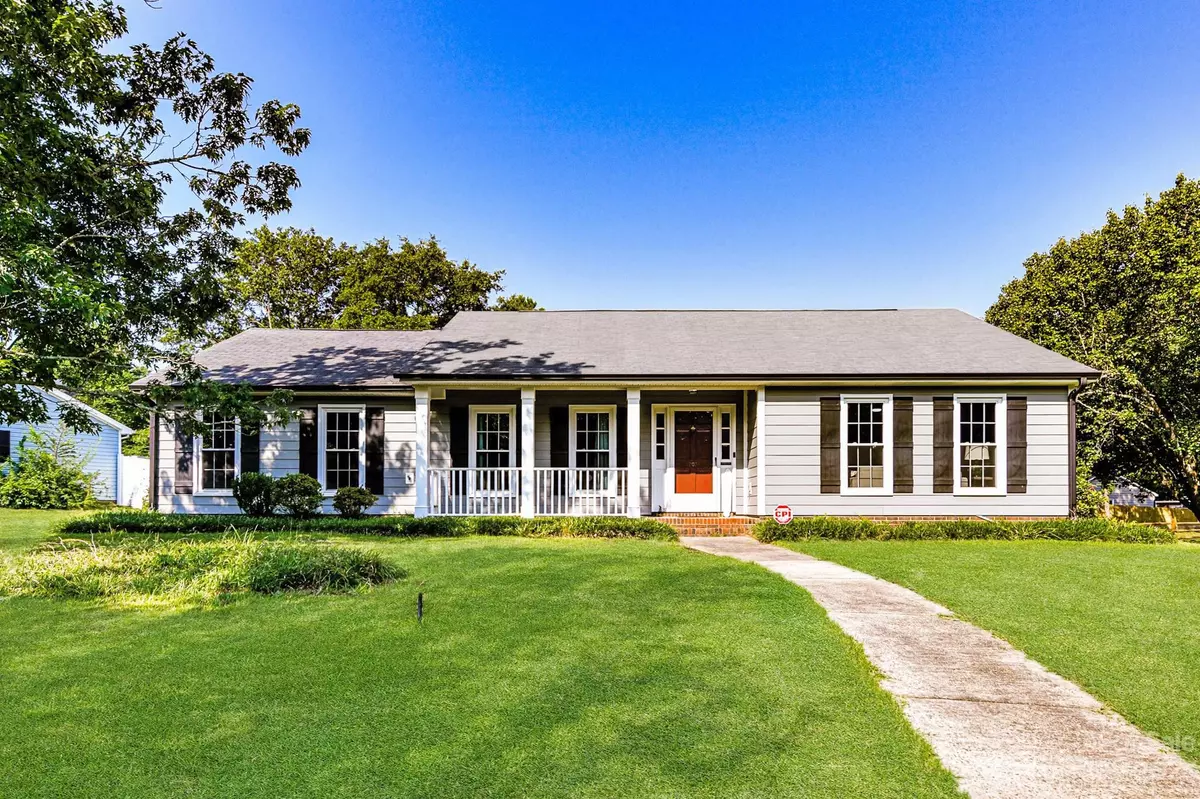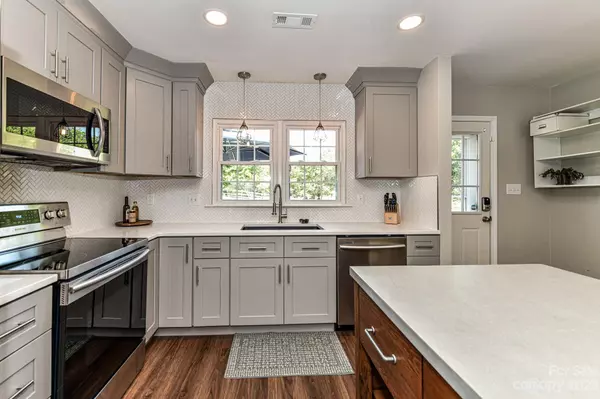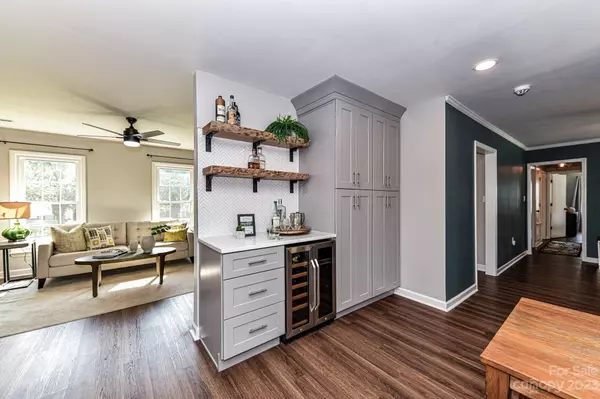$460,000
$450,000
2.2%For more information regarding the value of a property, please contact us for a free consultation.
12021 Painted Tree RD Charlotte, NC 28226
3 Beds
2 Baths
1,655 SqFt
Key Details
Sold Price $460,000
Property Type Single Family Home
Sub Type Single Family Residence
Listing Status Sold
Purchase Type For Sale
Square Footage 1,655 sqft
Price per Sqft $277
Subdivision Terrabrook
MLS Listing ID 4053979
Sold Date 08/31/23
Style Transitional
Bedrooms 3
Full Baths 2
HOA Fees $28/ann
HOA Y/N 1
Abv Grd Liv Area 1,655
Year Built 1979
Lot Size 0.330 Acres
Acres 0.33
Property Description
Incredible, fully renovated ranch home in Charlotte's desirable 28226 zip code. NEW HARDIEPLANK SIDING & ALL NEW VINYL WINDOWS INSTALLED ON HOME IN 2019! Great, open floor plan w/LVP flooring in all main areas. Gorgeous kitchen boasts new shaker cabinets & features white quartz counters w/grey veining, upgraded S.S appliances including beverage fridge, herringbone tiled backsplash & large island w/built in storage. Dining area open to both kitchen & great room w/tasteful built in banquette for seating. Lrg great room has tons of natural light. Cozy living room is anchored by whitewashed brick fireplace & flanked by custom built ins. Spacious primary bedroom situated at rear of home w/fully updated ensuite bath which includes oversized vanity w/granite counters, semi-seamless glass shower & beautiful tilework. Both secondary bedrooms are a good size. Lrg deck & patio leads to expansive, fully fenced rear yard w/stone firepit area. Prime location just minutes to Southpark & Ballantyne.
Location
State NC
County Mecklenburg
Zoning RES
Rooms
Main Level Bedrooms 3
Interior
Interior Features Attic Stairs Pulldown, Built-in Features, Entrance Foyer, Kitchen Island, Open Floorplan
Heating Central, Electric, Heat Pump
Cooling Central Air, Electric, Heat Pump
Flooring Tile, Vinyl
Fireplaces Type Living Room, Wood Burning
Fireplace true
Appliance Bar Fridge, Dishwasher, Disposal, Electric Oven, Electric Range, Microwave, Oven, Self Cleaning Oven
Exterior
Exterior Feature Fire Pit
Garage Spaces 2.0
Fence Back Yard, Fenced, Full
Community Features Cabana, Game Court, Outdoor Pool, Tennis Court(s)
Roof Type Shingle
Garage true
Building
Lot Description Level, Wooded
Foundation Slab
Sewer Public Sewer
Water City
Architectural Style Transitional
Level or Stories One
Structure Type Fiber Cement, Hardboard Siding
New Construction false
Schools
Elementary Schools Endhaven
Middle Schools Quail Hollow
High Schools South Mecklenburg
Others
HOA Name Red Rock Management
Senior Community false
Restrictions Other - See Remarks
Acceptable Financing Cash, Conventional, FHA, VA Loan
Listing Terms Cash, Conventional, FHA, VA Loan
Special Listing Condition None
Read Less
Want to know what your home might be worth? Contact us for a FREE valuation!

Our team is ready to help you sell your home for the highest possible price ASAP
© 2024 Listings courtesy of Canopy MLS as distributed by MLS GRID. All Rights Reserved.
Bought with Timothy Medlin • Southern Homes of the Carolinas, Inc






