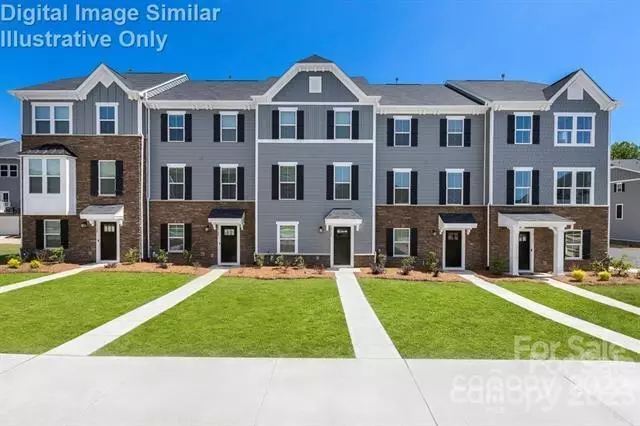$320,985
$320,985
For more information regarding the value of a property, please contact us for a free consultation.
1613 Aspire ST #1013 C Charlotte, NC 28262
3 Beds
4 Baths
1,591 SqFt
Key Details
Sold Price $320,985
Property Type Townhouse
Sub Type Townhouse
Listing Status Sold
Purchase Type For Sale
Square Footage 1,591 sqft
Price per Sqft $201
Subdivision The Towns At Mallard Mills
MLS Listing ID 3938660
Sold Date 09/29/23
Style Traditional
Bedrooms 3
Full Baths 2
Half Baths 2
Construction Status Proposed
HOA Fees $209/mo
HOA Y/N 1
Abv Grd Liv Area 1,591
Year Built 2023
Lot Size 1,524 Sqft
Acres 0.035
Property Description
Craftsman open-concept 3 story Townhome with an AMAZING location! On the main level, enjoy a bright airy kitchen including Quartz Countertops and kitchen tile backsplash with a chef's island; plenty of cabinets, all flowing into spacious living room with a 1/2 bath. All of your appliances are included! Your owner's suite awaits you upstairs along with 2 guest bedrooms and 2 full baths. As a bonus, your lower level includes a 1-car garage, with a finished storage room. Take advantage of incredible pricing and up to 3% of Purchase Price in "flex cash" with the use of our preferred lender. Primary residence only.
Location
State NC
County Mecklenburg
Building/Complex Name The Towns at Mallard Mills
Zoning UR-2(CD)
Interior
Interior Features Cable Prewire, Kitchen Island, Open Floorplan, Pantry, Storage, Tray Ceiling(s), Walk-In Closet(s)
Heating Natural Gas, Zoned
Cooling Central Air, Zoned
Flooring Carpet, Vinyl
Fireplace false
Appliance Dishwasher, Disposal, Dryer, Electric Oven, Electric Range, Exhaust Fan, Gas Water Heater, Microwave, Plumbed For Ice Maker, Refrigerator, Self Cleaning Oven, Tankless Water Heater, Washer
Exterior
Exterior Feature Lawn Maintenance
Garage Spaces 1.0
Community Features Dog Park, Sidewalks, Street Lights, Walking Trails
Utilities Available Cable Available, Gas
Garage true
Building
Foundation Slab
Builder Name Ryan Homes
Sewer Public Sewer
Water City
Architectural Style Traditional
Level or Stories Three
Structure Type Brick Partial, Vinyl
New Construction true
Construction Status Proposed
Schools
Elementary Schools Mallard Creek
Middle Schools Ridge Road
High Schools Mallard Creek
Others
Senior Community false
Acceptable Financing Cash, Conventional, FHA, VA Loan
Listing Terms Cash, Conventional, FHA, VA Loan
Special Listing Condition None
Read Less
Want to know what your home might be worth? Contact us for a FREE valuation!

Our team is ready to help you sell your home for the highest possible price ASAP
© 2025 Listings courtesy of Canopy MLS as distributed by MLS GRID. All Rights Reserved.
Bought with Non Member • MLS Administration





