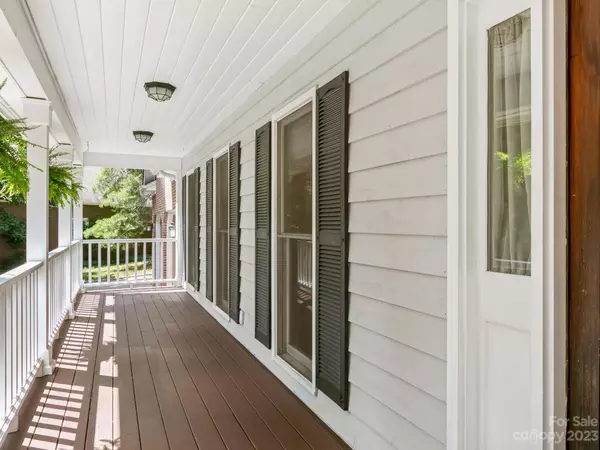$715,000
$750,000
4.7%For more information regarding the value of a property, please contact us for a free consultation.
1211 Saint Charles CT Asheville, NC 28803
4 Beds
4 Baths
4,053 SqFt
Key Details
Sold Price $715,000
Property Type Single Family Home
Sub Type Single Family Residence
Listing Status Sold
Purchase Type For Sale
Square Footage 4,053 sqft
Price per Sqft $176
Subdivision Windsor Park
MLS Listing ID 4038878
Sold Date 10/13/23
Style Traditional
Bedrooms 4
Full Baths 3
Half Baths 1
Construction Status Completed
HOA Fees $6/ann
HOA Y/N 1
Abv Grd Liv Area 2,978
Year Built 1992
Lot Size 0.760 Acres
Acres 0.76
Lot Dimensions 33,106 sf
Property Description
PRICE REDUCTION! Fresh paint and newly upgraded kitchen, including quartz countertops, gas cooktop and sink! (See new images.)
Elegant home in desirable South Asheville on a quiet cul-de-sac. Close to all that Asheville, Black Mountain and Hendersonville have to offer. Many updates including new gas furnace in 2017, newly refinished hardwood flooring in kitchen/dining areas, remodeled baths, including the master with radiant in-floor heating, walk-in tiled shower, large jetted tub and skylights.
Large front porch on first level, intimate balcony off of large primary bedroom suite. Large Trex deck with stainless steel rails and cabling. Spacious 2 car garage with newer battery backed-up garage door openers. Beautiful outdoor firepit and half basketball court inside of a fully fenced backyard. Laundry chute from one of the upstairs baths to laundry room on first level. Slate pool table in basement to convey. Ring security cameras do not convey.
Location
State NC
County Buncombe
Zoning RS4
Rooms
Basement Daylight, Exterior Entry, Full, Interior Entry, Partially Finished, Storage Space, Walk-Out Access
Interior
Interior Features Breakfast Bar, Cable Prewire, Central Vacuum, Entrance Foyer, Garden Tub, Storage, Walk-In Closet(s)
Heating Central, Forced Air, Heat Pump, Radiant Floor
Cooling Ceiling Fan(s), Central Air, ENERGY STAR Qualified Equipment, Heat Pump, Multi Units
Flooring Bamboo, Tile, Wood
Fireplaces Type Den, Family Room, Gas, Gas Log, Gas Vented
Fireplace true
Appliance Dishwasher, Disposal, Double Oven, Gas Range, Gas Water Heater, Refrigerator, Wall Oven
Exterior
Exterior Feature Fire Pit
Garage Spaces 2.0
Fence Back Yard, Wood
Community Features None
Utilities Available Cable Connected, Electricity Connected, Underground Power Lines, Underground Utilities, Wired Internet Available
Waterfront Description None
Roof Type Shingle
Garage true
Building
Lot Description Cul-De-Sac, Wooded
Foundation Basement
Sewer Public Sewer
Water City
Architectural Style Traditional
Level or Stories Two
Structure Type Wood
New Construction false
Construction Status Completed
Schools
Elementary Schools Unspecified
Middle Schools Unspecified
High Schools Unspecified
Others
HOA Name Windsor Park HOA
Senior Community false
Acceptable Financing Cash, Conventional, FHA, VA Loan
Horse Property None
Listing Terms Cash, Conventional, FHA, VA Loan
Special Listing Condition None
Read Less
Want to know what your home might be worth? Contact us for a FREE valuation!

Our team is ready to help you sell your home for the highest possible price ASAP
© 2024 Listings courtesy of Canopy MLS as distributed by MLS GRID. All Rights Reserved.
Bought with Jesse Ratliff • Looking Glass Realty, Asheville






